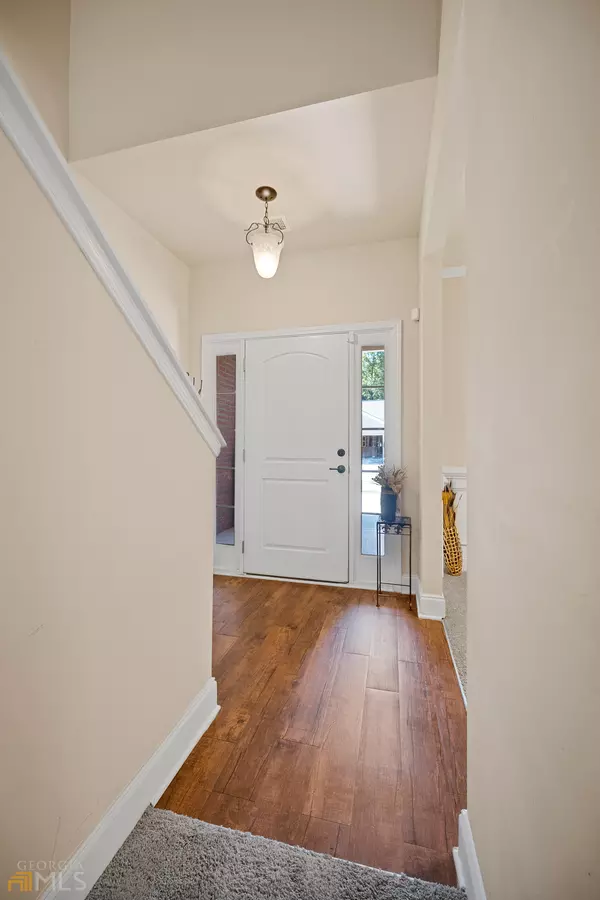$324,900
$324,900
For more information regarding the value of a property, please contact us for a free consultation.
8619 Spivey Village TRL Jonesboro, GA 30236
3 Beds
2.5 Baths
1,859 SqFt
Key Details
Sold Price $324,900
Property Type Single Family Home
Sub Type Single Family Residence
Listing Status Sold
Purchase Type For Sale
Square Footage 1,859 sqft
Price per Sqft $174
Subdivision Spivey Village
MLS Listing ID 10096597
Sold Date 11/22/22
Style Brick 4 Side,Traditional
Bedrooms 3
Full Baths 2
Half Baths 1
HOA Fees $1,800
HOA Y/N Yes
Originating Board Georgia MLS 2
Year Built 2015
Annual Tax Amount $3,198
Tax Year 2021
Property Sub-Type Single Family Residence
Property Description
Welcome Home to Spivey Village! Beautiful home with the master on the main and a huge bonus room which can easily be used as a 4th bedroom. What is most impressive about Spivey Village is from the moment you enter the Gated Community, as you drive throughout the beautiful and immaculate development, the peace and tranquility you will sense. Every home exudes pride of ownership. Upon departure, you would have thought all the homes were just built; however, you will be surprised to discover many of these homes are nearly 15 years new. Every home has 4-sided brick, the most efficient building product, and owner suites are all on the main floor. Leave your lawnmower (lawn maintenance included) and pack your bags, living in Spivey Village is a lifestyle you will enjoy. This is low maintenance living at its best. This community is an 80/20 active-adult gated community. Home comes with all the materials for a beautiful white privacy fence, just needs to be installed.
Location
State GA
County Clayton
Rooms
Basement None
Dining Room Separate Room
Interior
Interior Features Tray Ceiling(s), Separate Shower, Walk-In Closet(s), Master On Main Level
Heating Electric, Central
Cooling Electric, Ceiling Fan(s), Central Air
Flooring Carpet
Fireplace No
Appliance Electric Water Heater, Dishwasher, Disposal, Ice Maker, Microwave, Oven/Range (Combo)
Laundry Other
Exterior
Exterior Feature Sprinkler System
Parking Features Garage Door Opener
Garage Spaces 2.0
Fence Privacy
Community Features Clubhouse, Gated, Pool, Sidewalks
Utilities Available Underground Utilities, Cable Available, Sewer Connected
View Y/N Yes
View City
Roof Type Other
Total Parking Spaces 2
Garage Yes
Private Pool No
Building
Lot Description Level
Faces I-75 South, Exit 228 (138E) to Walt Stephens, turn left on Walt Stephens and community on the right. Gated Community.
Foundation Slab
Sewer Public Sewer
Water Public
Structure Type Brick
New Construction Yes
Schools
Elementary Schools Suder
Middle Schools Roberts
High Schools Jonesboro
Others
HOA Fee Include Insurance,Maintenance Grounds,Management Fee,Private Roads,Swimming
Tax ID 12014D B006
Security Features Security System
Acceptable Financing Cash, Conventional, FHA, VA Loan
Listing Terms Cash, Conventional, FHA, VA Loan
Special Listing Condition New Construction
Read Less
Want to know what your home might be worth? Contact us for a FREE valuation!

Our team is ready to help you sell your home for the highest possible price ASAP

© 2025 Georgia Multiple Listing Service. All Rights Reserved.





