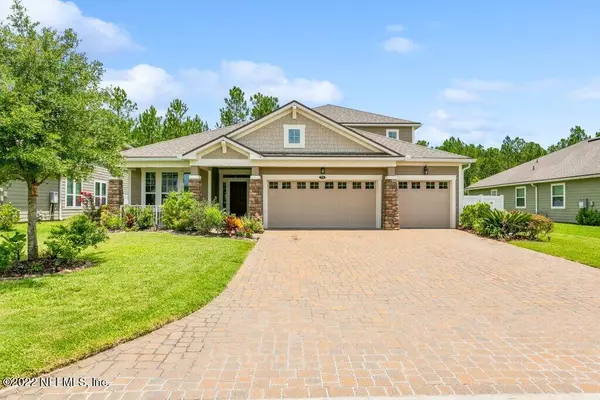$650,000
$674,500
3.6%For more information regarding the value of a property, please contact us for a free consultation.
773 BRAMBLY VINE DR St Johns, FL 32259
5 Beds
4 Baths
3,170 SqFt
Key Details
Sold Price $650,000
Property Type Single Family Home
Sub Type Single Family Residence
Listing Status Sold
Purchase Type For Sale
Square Footage 3,170 sqft
Price per Sqft $205
Subdivision Reserve At Greenbriar
MLS Listing ID 1178601
Sold Date 11/29/22
Style Traditional
Bedrooms 5
Full Baths 4
HOA Fees $56/ann
HOA Y/N Yes
Originating Board realMLS (Northeast Florida Multiple Listing Service)
Year Built 2016
Property Description
Welcome home to this amazing move in ready, 2 story, 5 Bedrooms, 4 Full Baths home in the sought after community of The Reserves at Greenbriar. In desirable St Johns County, Florida. No CDD fees! Built by Mattamy homes with over 3,100 square feet of living space. ''A'' rated school district. Preserve and pond view!! Upgrades throughout, including screened lanai with outdoor kitchen, built-in sink, pergola, and firepit. Low maintenance garden of gorgeous fruit trees and plants. A great place for entertaining and the perfect place to call home. Two-story family room, grand oak staircase with wood balusters, great room with electric fireplace. Folding pocket glass sliding doors lead to picturesque view of the preserves and sparkling pond. Expanded dining room provides plenty of room for family and guests which leads to separate flex room or den/living room. Custom arched ways throughout. Gourmet chef's kitchen includes 42" custom espresso double stacked cabinets, upgraded tiled backsplash, extended luxury granite counter tops. Large center island with seating, pendant lighting and under cabinet storage. Breakfast nook for casual dining. All stainless steel appliances, gas range, microwave, plenty of storage cabinets for all your price club visits and extra cooking appliances. Ceramic tile flooring, recessed can lighting throughout. 1st floor spacious owner's suite features private entry, frameless glass shower, raised dual vanities with beveled mirrors, large custom closet, enclosed water closet, large linen closet. Private oversized bedroom 2 with en suite bath, perfect for guest or in-law suite. Bedrooms 3, and 4 located off private hall with full bath and dual vanities. Bedroom 5 located on 2nd floor with privacy barn door is spacious with full bath. 2nd floor also includes bonus room/flex room/theatre room. Mudroom/drop zone area off garage entry. Laundry room with washer and dryer connect and utility sink. Upgraded ceiling light fixtures, floor outlets, rocker panel/motion light switches, custom ceiling fans with remotes, whole house rainwater softener and under sink drinking water, tankless gas water heater, digital programmable thermostats, security system, home warranty included! Low maintenance cementitious exterior finish with stone accents, covered front porch, screened/covered paver lanai, preserves and sparkling pond view, upgraded professional landscape. Community w/ private amenity center w/pool, playground, soccer fields, nature trails and more! Close proximity Interstate 295 and 95, NAS JAX, dining, shopping and Ponte Vedra Beach! Includes 1 year Home Warranty included!
Location
State FL
County St. Johns
Community Reserve At Greenbriar
Area 301-Julington Creek/Switzerland
Direction FROM I-295 S ON SAN JOSE/SR 13, (L) GREENBRIAR RD (L) BRAMBLY VINE DR INTO RESERVE AT GREENBRIAR HOME ON LEFT. FROM I-95, HEAD WEST ON CR210, (R) BRAMBLY VINE DR INTO RESERVE AT GREENBRIAR.
Interior
Interior Features Breakfast Bar, Eat-in Kitchen, Entrance Foyer, Kitchen Island, Pantry, Primary Bathroom -Tub with Separate Shower, Primary Downstairs, Split Bedrooms, Vaulted Ceiling(s), Walk-In Closet(s)
Heating Central
Cooling Central Air
Flooring Carpet, Tile
Fireplaces Type Free Standing
Fireplace Yes
Laundry Electric Dryer Hookup, Washer Hookup
Exterior
Garage Garage Door Opener
Garage Spaces 3.0
Pool Community
Amenities Available Basketball Court, Jogging Path, Playground
Waterfront Yes
Waterfront Description Pond
Roof Type Shingle
Porch Front Porch, Patio, Porch, Screened
Parking Type Garage Door Opener
Total Parking Spaces 3
Private Pool No
Building
Sewer Public Sewer
Water Public
Architectural Style Traditional
Structure Type Brick Veneer,Fiber Cement
New Construction No
Schools
Elementary Schools Hickory Creek
Middle Schools Switzerland Point
High Schools Bartram Trail
Others
HOA Name Floridian Property
Tax ID 0006820900
Security Features Smoke Detector(s)
Acceptable Financing Cash, Conventional, FHA, VA Loan
Listing Terms Cash, Conventional, FHA, VA Loan
Read Less
Want to know what your home might be worth? Contact us for a FREE valuation!

Our team is ready to help you sell your home for the highest possible price ASAP
Bought with MOMENTUM REALTY






