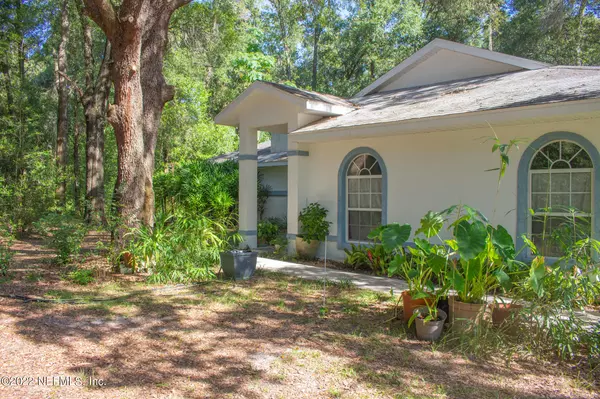$305,000
$319,000
4.4%For more information regarding the value of a property, please contact us for a free consultation.
1204 SE 46TH LOOP Keystone Heights, FL 32656
3 Beds
2 Baths
1,640 SqFt
Key Details
Sold Price $305,000
Property Type Single Family Home
Sub Type Single Family Residence
Listing Status Sold
Purchase Type For Sale
Square Footage 1,640 sqft
Price per Sqft $185
Subdivision Paradise Shores
MLS Listing ID 1194159
Sold Date 11/30/22
Style Contemporary
Bedrooms 3
Full Baths 2
HOA Y/N No
Originating Board realMLS (Northeast Florida Multiple Listing Service)
Year Built 2001
Lot Dimensions Irregular
Property Description
Close to shopping and downtown Keystone but located in Bradford County with lower taxes. Hidden in the natural landscaping you'll find this stucco 3/2 home and attached 2 car garage. The open concept of the great room gives open spaces in the kitchen dining and living area. The breakfast bar creates and separates the kitchen area from living and dining. In the back of the home you'll find peace and quite in the screen porch. Call for an appointment to view this new listing.
Location
State FL
County Bradford
Community Paradise Shores
Area 523-Bradford County-Se
Direction From the intersection of 100 and 21 in Keystone Heights take 100 NW to left on Sunrise Blvd . Go to end turn right on Paradise Point Dr. and home will be on right when you cross county line.
Interior
Interior Features Breakfast Bar, Primary Bathroom - Shower No Tub, Primary Downstairs, Split Bedrooms, Vaulted Ceiling(s), Walk-In Closet(s)
Heating Central
Cooling Central Air
Flooring Carpet, Tile
Fireplaces Number 1
Fireplaces Type Wood Burning
Fireplace Yes
Laundry Electric Dryer Hookup, Washer Hookup
Exterior
Parking Features Attached, Garage
Garage Spaces 2.0
Fence Full
Pool None
Roof Type Shingle
Porch Front Porch, Patio, Porch, Screened
Total Parking Spaces 2
Private Pool No
Building
Lot Description Irregular Lot, Wooded
Sewer Septic Tank
Water Well
Architectural Style Contemporary
Structure Type Stucco
New Construction No
Schools
Middle Schools Bradford
High Schools Bradford
Others
Tax ID 05656A00100
Acceptable Financing Cash, Conventional
Listing Terms Cash, Conventional
Read Less
Want to know what your home might be worth? Contact us for a FREE valuation!

Our team is ready to help you sell your home for the highest possible price ASAP
Bought with MARGANON REAL ESTATE FIRM





