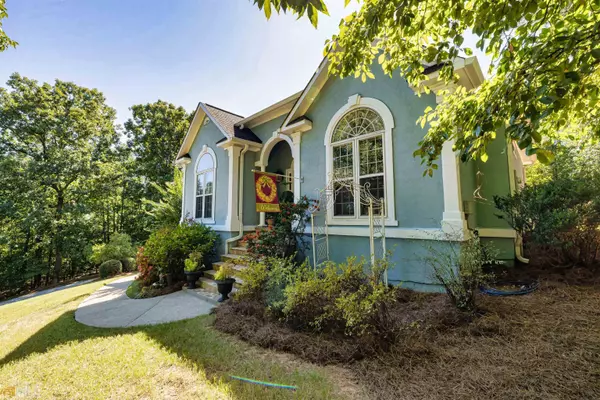Bought with Shundreka St. Julien • BHGRE Metro Brokers
$399,900
$399,900
For more information regarding the value of a property, please contact us for a free consultation.
500 Country Club DR Stockbridge, GA 30281
4 Beds
3 Baths
3,302 SqFt
Key Details
Sold Price $399,900
Property Type Single Family Home
Sub Type Single Family Residence
Listing Status Sold
Purchase Type For Sale
Square Footage 3,302 sqft
Price per Sqft $121
Subdivision Windsong Plantation
MLS Listing ID 20076149
Sold Date 11/30/22
Style European,Ranch,Traditional
Bedrooms 4
Full Baths 3
Construction Status Resale
HOA Fees $625
HOA Y/N Yes
Year Built 1993
Annual Tax Amount $3,872
Tax Year 2021
Lot Size 0.680 Acres
Property Description
This Meticulously Maintained 4 Bedroom, 3 Bath Ranch Home with Finished Basement in Highly Sought After Windsong Plantation will WOW you from the moment you drive up and see the beautiful, manicured lawn and landscaping! Home Features an Inviting Grand Entrance with Beautiful Beveled Leaded Glass Front Door with Sidelights and Arched, Half Moon windows. Foyer Entrance opens into a spacious Great Room, Dining Room, Office/Study/Library, Soaring Vaulted Ceilings Crown Moulding, Cozy Fireplace, Hardwood Floors, Wall of Windows Flooding Home with Natural Light and overlooks newly installed, oversized Entertaining Deck! Owner's Suite features Double Tray Ceiling, Sitting Area, spacious Master Bath, Double Vanities, Soaking Jetted Tub, Beautiful Newly Tiled Walk in Shower, spacious Walk in Closet located adjacent to Laundry Room. Also featuring, Open Concept Eat-in-Kitchen, Bar and Breakfast Nook, Laundry Room, Split Floor Plan, 3 Car Garage, Walk Out Finished Basement offers Large Family Room with Fireplace, 2 Bedrooms, Full Bath with Newly Walk in Tiled Shower and additional Storage. Conveniently located just minutes from I-75, Shopping, Dining, Hospitals, Downtown Atlanta and Hartsfield-Jackson International Airport
Location
State GA
County Henry
Rooms
Basement Bath Finished, Daylight, Interior Entry, Exterior Entry, Finished
Main Level Bedrooms 2
Interior
Interior Features Bookcases, Tray Ceiling(s), Vaulted Ceiling(s), High Ceilings, Double Vanity, Soaking Tub, Pulldown Attic Stairs, Separate Shower, Tile Bath, Walk-In Closet(s), Whirlpool Bath, In-Law Floorplan, Master On Main Level, Roommate Plan, Split Bedroom Plan
Heating Natural Gas, Central
Cooling Electric, Ceiling Fan(s), Central Air
Flooring Hardwood, Tile, Carpet
Fireplaces Number 2
Fireplaces Type Basement, Living Room, Gas Starter, Gas Log
Exterior
Parking Features Attached, Garage Door Opener, Basement, Parking Pad, Side/Rear Entrance, Storage
Garage Spaces 3.0
Community Features Clubhouse, Park, Playground, Pool, Sidewalks, Street Lights, Tennis Court(s), Walk To Shopping
Utilities Available Underground Utilities, Cable Available, Sewer Connected, Electricity Available, High Speed Internet, Natural Gas Available, Phone Available, Sewer Available, Water Available
Roof Type Composition
Building
Story One and One Half
Foundation Block
Sewer Public Sewer
Level or Stories One and One Half
Construction Status Resale
Schools
Elementary Schools Hickory Flat
Middle Schools Eagles Landing
High Schools Eagles Landing
Others
Acceptable Financing Cash, Conventional, FHA, VA Loan
Listing Terms Cash, Conventional, FHA, VA Loan
Financing VA
Read Less
Want to know what your home might be worth? Contact us for a FREE valuation!

Our team is ready to help you sell your home for the highest possible price ASAP

© 2025 Georgia Multiple Listing Service. All Rights Reserved.





