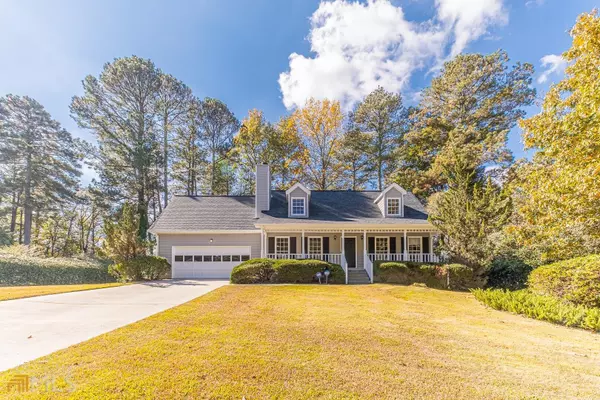$280,000
$275,000
1.8%For more information regarding the value of a property, please contact us for a free consultation.
3042 Glynn Mill Snellville, GA 30039
3 Beds
2 Baths
1,686 SqFt
Key Details
Sold Price $280,000
Property Type Single Family Home
Sub Type Single Family Residence
Listing Status Sold
Purchase Type For Sale
Square Footage 1,686 sqft
Price per Sqft $166
Subdivision Glynn Mill
MLS Listing ID 10106655
Sold Date 11/30/22
Style Traditional
Bedrooms 3
Full Baths 2
HOA Y/N No
Originating Board Georgia MLS 2
Year Built 1987
Annual Tax Amount $778
Tax Year 2021
Lot Size 0.450 Acres
Acres 0.45
Lot Dimensions 19602
Property Description
Relax and greet your neighbors or friends on the rocking chair front porch of this lovely home. The southern charm curb appeal is accentuated by the recent painting of the exterior and newer roof. Inside you will enjoy an open concept floor plan where the great room is open to the dining area and kitchen. Beautifully stained cabinets with butcher block patterned countertops make this a home where all will want to gather. The owner's suite is tucked away on the main level with easy access to the laundry room. Upstairs hosts two spacious secondary bedrooms, a full bath and a flex space that could be used as a bonus room, office or playroom just to name a few. Don't delay - come see this home right away.
Location
State GA
County Gwinnett
Rooms
Basement Concrete, Crawl Space
Interior
Interior Features Master On Main Level, Split Bedroom Plan
Heating Natural Gas, Central, Forced Air
Cooling Ceiling Fan(s), Central Air
Flooring Carpet, Vinyl
Fireplaces Number 1
Fireplaces Type Family Room, Gas Starter
Fireplace Yes
Appliance Gas Water Heater, Dishwasher, Refrigerator
Laundry Other
Exterior
Parking Features Attached, Garage, Kitchen Level
Community Features None
Utilities Available Cable Available, Electricity Available, High Speed Internet, Natural Gas Available, Phone Available, Water Available
View Y/N No
Roof Type Other
Garage Yes
Private Pool No
Building
Lot Description Other
Faces GPS friendly
Sewer Septic Tank
Water Public
Structure Type Other
New Construction No
Schools
Elementary Schools Centerville
Middle Schools Shiloh
High Schools Shiloh
Others
HOA Fee Include None
Tax ID R6034 184
Security Features Open Access
Acceptable Financing Cash, Conventional, FHA, VA Loan
Listing Terms Cash, Conventional, FHA, VA Loan
Special Listing Condition Resale
Read Less
Want to know what your home might be worth? Contact us for a FREE valuation!

Our team is ready to help you sell your home for the highest possible price ASAP

© 2025 Georgia Multiple Listing Service. All Rights Reserved.





