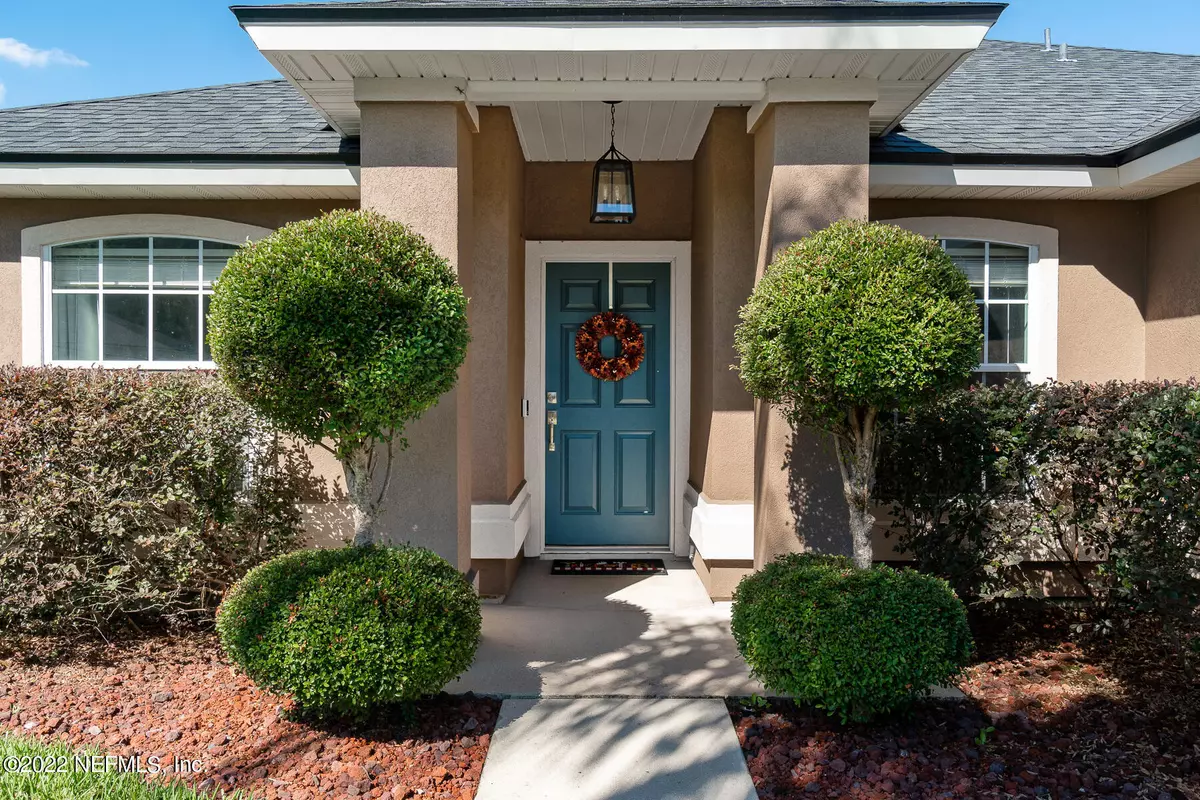$335,000
$339,900
1.4%For more information regarding the value of a property, please contact us for a free consultation.
1752 SAW LAKE DR Middleburg, FL 32068
3 Beds
2 Baths
1,574 SqFt
Key Details
Sold Price $335,000
Property Type Single Family Home
Sub Type Single Family Residence
Listing Status Sold
Purchase Type For Sale
Square Footage 1,574 sqft
Price per Sqft $212
Subdivision Brannan Mill Plantation
MLS Listing ID 1197643
Sold Date 11/30/22
Style Ranch,Traditional
Bedrooms 3
Full Baths 2
HOA Fees $22/ann
HOA Y/N Yes
Originating Board realMLS (Northeast Florida Multiple Listing Service)
Year Built 2004
Property Description
Meticulously maintained 3 bedroom, 2 bathroom home with an office featuring an open concept, split bedroom floorplan, and endless upgrades! Whole home features knockdown ceilings. The kitchen features granite countertops, gray shaker style cabinets, backsplash, stainless steel appliances, and a reverse osmosis filtration system! Off the kitchen you will find your indoor laundry room with the perfect drop zone leading out to your two car garage. Enjoy your living room with a wood burning fireplace and french doors featuring views of your backyard oasis! Step into your master and relax in the spa inspired ensuite showcasing beautiful flooring and a tile wall! Outback you will find a beautiful paver patio to unwind with your favorite drink with waterfront views and swaying palm trees. Don't wait, make this home yours today! Closing cost assistance with use of preferred lender.
Location
State FL
County Clay
Community Brannan Mill Plantation
Area 143-Foxmeadow Area
Direction From I-295, take Exit 12 Blanding Blvd/ SR 21, South for 7.7 miles, right onto Old Jennings Rd. right onto Brannan Mill Blvd., right onto Whitebark Plantation Dr, left onto Bristlecone Dr.
Interior
Interior Features Breakfast Bar, Eat-in Kitchen, Entrance Foyer, Pantry, Primary Bathroom -Tub with Separate Shower, Primary Downstairs, Split Bedrooms, Vaulted Ceiling(s), Walk-In Closet(s)
Heating Central
Cooling Central Air
Flooring Tile, Vinyl
Fireplaces Type Wood Burning
Fireplace Yes
Laundry Electric Dryer Hookup, Washer Hookup
Exterior
Garage Additional Parking
Garage Spaces 2.0
Fence Back Yard
Pool None
Waterfront Yes
Waterfront Description Pond
View Water
Roof Type Shingle
Porch Patio
Parking Type Additional Parking
Total Parking Spaces 2
Private Pool No
Building
Lot Description Sprinklers In Front, Sprinklers In Rear
Sewer Public Sewer
Water Public
Architectural Style Ranch, Traditional
Structure Type Stucco
New Construction No
Others
Tax ID 29042500806800269
Security Features Smoke Detector(s)
Acceptable Financing Cash, Conventional, FHA, VA Loan
Listing Terms Cash, Conventional, FHA, VA Loan
Read Less
Want to know what your home might be worth? Contact us for a FREE valuation!

Our team is ready to help you sell your home for the highest possible price ASAP
Bought with PIER RIDGE REALTY JACKSONVILLE, LLC.






