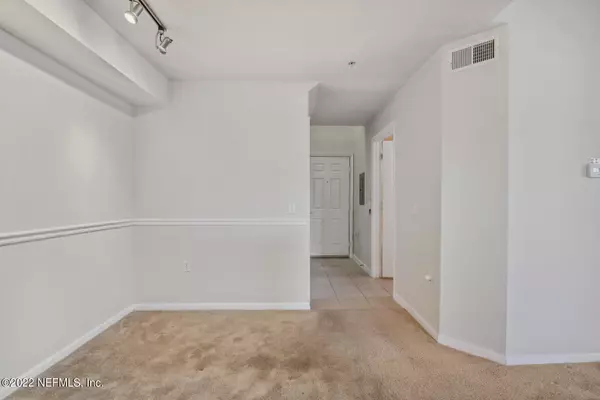$265,000
$285,000
7.0%For more information regarding the value of a property, please contact us for a free consultation.
8550 TOUCHTON RD #1438 Jacksonville, FL 32216
2 Beds
2 Baths
1,285 SqFt
Key Details
Sold Price $265,000
Property Type Condo
Sub Type Condominium
Listing Status Sold
Purchase Type For Sale
Square Footage 1,285 sqft
Price per Sqft $206
Subdivision Montreux
MLS Listing ID 1181914
Sold Date 11/30/22
Bedrooms 2
Full Baths 2
HOA Y/N No
Originating Board realMLS (Northeast Florida Multiple Listing Service)
Year Built 2005
Property Description
BACK ON THE MARKET! BUYER WAS UNABLE TO CLOSE. Welcome home! With all of the conveniences you need nearby, at the end of a busy day you'll love heading home to your place. This gem offers a great floor plan with new carpet, two master bedrooms with a split arrangement, living and dining areas, gas fireplace, a computer niche, and a loft that provides bonus space. Relax on your screened porch and as you unwind, enjoy the spectacular view of the lake! This unit comes with a 1-car garage and storage room, which is a rare opportunity. You will have access to the community's amenities, such as the clubhouse, gym, tennis court and pools. Schedule your viewing appointment today!
Location
State FL
County Duval
Community Montreux
Area 022-Grove Park/Sans Souci
Direction From JTB & Southside Blvd, go north on Southside Blvd. Turn left onto Touchton Road. At first roundabout (past the Publix), turn left into Montreux. Community is gated.
Interior
Interior Features Breakfast Bar, Entrance Foyer, Primary Bathroom - Tub with Shower, Split Bedrooms, Vaulted Ceiling(s), Walk-In Closet(s)
Heating Central, Electric
Cooling Central Air, Electric
Flooring Carpet, Tile
Fireplaces Number 1
Fireplaces Type Gas
Fireplace Yes
Laundry Electric Dryer Hookup, Washer Hookup
Exterior
Parking Features Attached, Garage, Garage Door Opener, Unassigned
Garage Spaces 1.0
Pool Community
Amenities Available Clubhouse, Management- On Site
Waterfront Description Lake Front,Pond
Porch Porch, Screened
Total Parking Spaces 1
Private Pool No
Building
Lot Description Other
Story 3
Sewer Public Sewer
Water Public
Level or Stories 3
New Construction No
Schools
Elementary Schools Hogan-Spring Glen
Middle Schools Southside
High Schools Englewood
Others
Tax ID 1541665594
Security Features 24 Hour Security,Security System Owned
Acceptable Financing Cash, Conventional
Listing Terms Cash, Conventional
Read Less
Want to know what your home might be worth? Contact us for a FREE valuation!

Our team is ready to help you sell your home for the highest possible price ASAP
Bought with WATSON REALTY CORP






