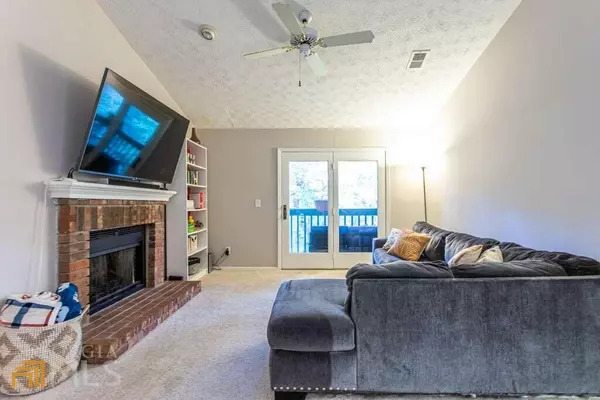$265,000
$249,000
6.4%For more information regarding the value of a property, please contact us for a free consultation.
1218 Mcclelen Decatur, GA 30033
2 Beds
2 Baths
566 Sqft Lot
Key Details
Sold Price $265,000
Property Type Condo
Sub Type Condominium
Listing Status Sold
Purchase Type For Sale
Subdivision Tuxworth Springs
MLS Listing ID 10108414
Sold Date 12/07/22
Style Traditional
Bedrooms 2
Full Baths 2
HOA Fees $262
HOA Y/N Yes
Originating Board Georgia MLS 2
Year Built 1984
Annual Tax Amount $2,170
Tax Year 2022
Lot Size 566 Sqft
Acres 0.013
Lot Dimensions 566.28
Property Description
Don't miss this peaceful, move-in-ready, well maintained condo in the desirable Tuxworth Springs! This top level condo offers a roommate bedroom floor plan with ensuite bathrooms, vaulted living room ceilings, a fireplace and beautiful views from your secluded balcony. Fresh paint throughout, laundry room/pantry, abundant closet space, and a storage unit off the balcony! Close proximity to Emory, CDC, expressways, Downtown Decatur, Agnes Scott, Avondale Estates, Medlock Park, Mason Mill Park-South Peachtree Creek Trail, and Clyde Shepherd Nature Preserve. One block to Whole Foods Market, Sprouts, and a variety of shops and restaurants! This private gated community features pristine landscaping, plenty of parking, a pool, two tennis courts, and a dog park! MULTIPLE OFFERS RECEIVED! Offer Deadline today Nov. 11th at 9pm!
Location
State GA
County Dekalb
Rooms
Basement None
Interior
Interior Features Master On Main Level, Roommate Plan, Vaulted Ceiling(s), Walk-In Closet(s)
Heating Central
Cooling Ceiling Fan(s), Central Air
Flooring Carpet, Laminate
Fireplaces Number 1
Fireplaces Type Living Room
Fireplace Yes
Appliance Dishwasher, Disposal, Dryer, Electric Water Heater, Microwave, Refrigerator, Washer
Laundry In Kitchen
Exterior
Exterior Feature Balcony
Parking Features None
Garage Spaces 2.0
Pool In Ground
Community Features Gated, Pool, Street Lights, Tennis Court(s), Near Public Transport, Walk To Schools, Near Shopping
Utilities Available Cable Available, Electricity Available, Natural Gas Available, Phone Available, Underground Utilities, Water Available
View Y/N No
Roof Type Composition
Total Parking Spaces 2
Garage No
Private Pool Yes
Building
Lot Description Level
Faces Please use GPS- Scott Blvd to Tuxworth Circle. When you enter the community go to the right to the visitor's gate, continue on the main road to Building 1200. Unit 1218 - top floor.
Sewer Public Sewer
Water Public
Structure Type Other
New Construction No
Schools
Elementary Schools Fernbank
Middle Schools Druid Hills
High Schools Druid Hills
Others
HOA Fee Include Insurance,Maintenance Structure,Maintenance Grounds,Pest Control,Reserve Fund,Swimming,Tennis,Trash,Water
Tax ID 18 062 11 032
Security Features Gated Community,Smoke Detector(s)
Acceptable Financing Cash, Conventional, FHA
Listing Terms Cash, Conventional, FHA
Special Listing Condition Resale
Read Less
Want to know what your home might be worth? Contact us for a FREE valuation!

Our team is ready to help you sell your home for the highest possible price ASAP

© 2025 Georgia Multiple Listing Service. All Rights Reserved.





