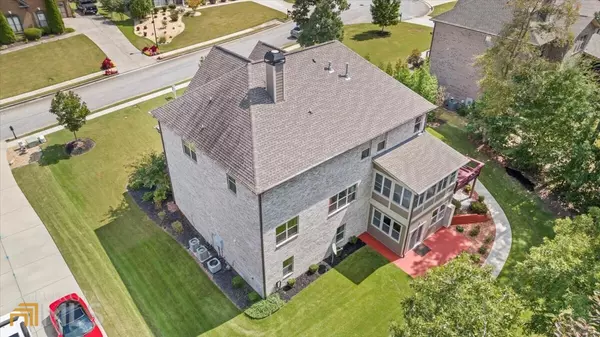$740,000
$750,000
1.3%For more information regarding the value of a property, please contact us for a free consultation.
891 Coopers Ridge Grayson, GA 30017
6 Beds
5 Baths
5,683 SqFt
Key Details
Sold Price $740,000
Property Type Single Family Home
Sub Type Single Family Residence
Listing Status Sold
Purchase Type For Sale
Square Footage 5,683 sqft
Price per Sqft $130
Subdivision Heritage At Grayson
MLS Listing ID 10091532
Sold Date 12/09/22
Style Brick 4 Side,Traditional
Bedrooms 6
Full Baths 5
HOA Fees $900
HOA Y/N Yes
Originating Board Georgia MLS 2
Year Built 2015
Annual Tax Amount $6,806
Tax Year 2021
Lot Size 0.350 Acres
Acres 0.35
Lot Dimensions 15246
Property Description
FULL FINISHED BASEMENT! Welcome to this immaculately well-maintained, beautiful light-filled 4-sided brick home in Heritage at Grayson subdivision. Fabulous curb appeal with a 3-car side entry garage and nestled on a lush cul-de-sac lot with a large private backyard. The rocking chair front porch welcomes you to a soaring foyer with a view of the family room and dining room with coffered ceiling. The fireside family room has a view of a gourmet cook's dream kitchen with granite countertops, a large pantry, and a breakfast bar. Large mud room off the kitchen. Enjoy the walk out to the private sunroom and deck overlooking the landscaped yard. Convenient first-floor guest suite with private bath. Over-sized Owner's Suite on the second level with large bath, separate shower, his/hers closet, and double vanities. Additional bedroom with private bath and Jack and Jill bath connecting two additional bedrooms. The terrace level is finished with a great bar, extra bedroom, and bath, large entertainment room which walks out to a second sunroom leading to the private backyard. Additional bonus room to be used as an office, craft room, or whatever fits your family's needs.
Location
State GA
County Gwinnett
Rooms
Basement Finished Bath, Daylight, Exterior Entry, Finished, Full
Dining Room Seats 12+, Separate Room
Interior
Interior Features Bookcases, Double Vanity, High Ceilings, Rear Stairs, Roommate Plan, Separate Shower, Tray Ceiling(s), Entrance Foyer, Walk-In Closet(s), Wet Bar, Wine Cellar
Heating Central, Electric, Forced Air
Cooling Central Air, Electric
Flooring Carpet, Hardwood
Fireplaces Number 1
Fireplaces Type Factory Built, Family Room, Gas Starter
Fireplace Yes
Appliance Dishwasher, Disposal, Dryer, Ice Maker, Microwave, Oven, Refrigerator, Stainless Steel Appliance(s), Washer
Laundry Upper Level
Exterior
Exterior Feature Balcony, Garden, Sprinkler System
Parking Features Assigned, Attached, Garage, Garage Door Opener, Side/Rear Entrance
Community Features Clubhouse, Lake, Pool, Swim Team, Tennis Court(s), Tennis Team, Walk To Schools, Near Shopping
Utilities Available Cable Available, Underground Utilities
View Y/N No
Roof Type Composition
Garage Yes
Private Pool No
Building
Lot Description Cul-De-Sac, Private
Faces Use GPS
Sewer Public Sewer
Water Private
Structure Type Brick
New Construction No
Schools
Elementary Schools Grayson
Middle Schools Bay Creek
High Schools Grayson
Others
HOA Fee Include Swimming,Tennis
Tax ID R5123 221
Security Features Smoke Detector(s)
Acceptable Financing 1031 Exchange, Cash, Conventional, FHA, VA Loan
Listing Terms 1031 Exchange, Cash, Conventional, FHA, VA Loan
Special Listing Condition Resale
Read Less
Want to know what your home might be worth? Contact us for a FREE valuation!

Our team is ready to help you sell your home for the highest possible price ASAP

© 2025 Georgia Multiple Listing Service. All Rights Reserved.





