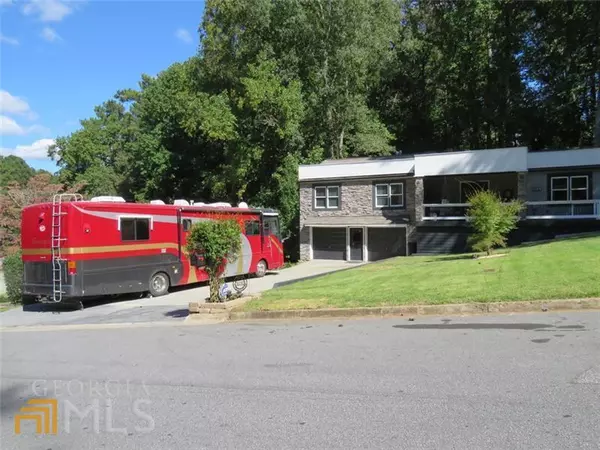Bought with Eric Baker • Keller Williams Rlty First Atl
$465,000
$465,000
For more information regarding the value of a property, please contact us for a free consultation.
4690 Springs RD NW Kennesaw, GA 30144
4 Beds
3 Baths
2,829 SqFt
Key Details
Sold Price $465,000
Property Type Single Family Home
Sub Type Single Family Residence
Listing Status Sold
Purchase Type For Sale
Square Footage 2,829 sqft
Price per Sqft $164
Subdivision Cobb North
MLS Listing ID 10099173
Sold Date 12/09/22
Style Ranch
Bedrooms 4
Full Baths 3
Construction Status Updated/Remodeled
HOA Y/N No
Year Built 1974
Annual Tax Amount $2,437
Tax Year 2022
Lot Size 0.455 Acres
Property Description
MUST See, Custom designed and upgraded 4 bed 3 bath home in convenient East Cobb side of Kennesaw! Elegance in living is brought to life with every interior upgrade possible merged with true comfort in outdoor relaxation! Starting with No HOA and two driveways, to the one-of-a-kind master bedroom suite, to the oversized kitchen with double the cabinet space, to the backyard with multiple decks and summer kitchen, you will need to view the 3d tour several times to make sure you didn't miss anything! Features include upper and lower driveway. Lower driveway has access to the two-car garage, and is long enough to park your RV, Boat, or both. RV hookup too! Upper driveway has access to a private patio and oversized shed for all your workshop needs. It also has a ramp into the house with no stairs required, and access to the back yard. Outdoor comfort begins but doesn't end with the large oversized front porch that is covered. Upon entering the home through the double custom glass front door, you are greeted by the family room with LVP flooring and custom woodworking on the walls. The separate living area to the right with wainscoting provides more flexibility for a family room or dining room. Two bedrooms, and an upgraded hall bath roommate style await you to the left. You sense there is MUCH more as you notice the dedicated office space through the living area with double pocket doors and windows overlooking the private backyard. The master bedroom is custom designed and built for a true oasis. The private balcony Is perfect for morning coffee, the LED controlled fireplace sets the mood, and the floor to ceiling corner windows allow for unprecedented views! The Master Bath has a custom glass shower with multiple shower heads, and a separate private soaking room with oversized tub. The Shower and vanity floor is Heated! The master closet is large enough for both sets of wardrobes. The built on custom kitchen is endless in features. Soft close cabinets with extra storage, and two full length granite counter tops for all your chef needs! Store everything in the walk-in pantry with built in shelves, wet bar, and more cabinets for storage. Serve all your guests out on the covered deck with large fan, summer kitchen with grill, stove, sink and beverage fridge! The sun won't go down on this party as you have the entire back yard to relax in with multiple level decks, including the separate sitting deck in the woods and another covered deck that leads to the finished terrace level with a full upgraded bath, a 4th bedroom a teen room, and a sewing room just off the two-car garage. Schedule a private tour with your full time Agent so they can schedule a private tour for this Perfect Home in this extremely convenient Kennesaw East Cobb location today!
Location
State GA
County Cobb
Rooms
Basement Bath Finished, Interior Entry, Exterior Entry, Finished, Full
Main Level Bedrooms 3
Interior
Interior Features Soaking Tub, Other, Separate Shower, Walk-In Closet(s), Wet Bar, Master On Main Level, Split Bedroom Plan
Heating Forced Air
Cooling Ceiling Fan(s), Central Air
Flooring Hardwood, Tile, Carpet
Fireplaces Number 1
Exterior
Exterior Feature Balcony, Gas Grill, Other, Sprinkler System
Garage Garage Door Opener, Garage, Kitchen Level, RV/Boat Parking
Garage Spaces 8.0
Fence Back Yard
Community Features Street Lights
Utilities Available Cable Available, Electricity Available, Natural Gas Available, Sewer Available, Water Available
Roof Type Composition
Building
Story One
Sewer Public Sewer
Level or Stories One
Structure Type Balcony,Gas Grill,Other,Sprinkler System
Construction Status Updated/Remodeled
Schools
Elementary Schools Blackwell
Middle Schools Mccleskey
High Schools Kell
Others
Acceptable Financing Cash, Conventional
Listing Terms Cash, Conventional
Read Less
Want to know what your home might be worth? Contact us for a FREE valuation!

Our team is ready to help you sell your home for the highest possible price ASAP

© 2024 Georgia Multiple Listing Service. All Rights Reserved.






