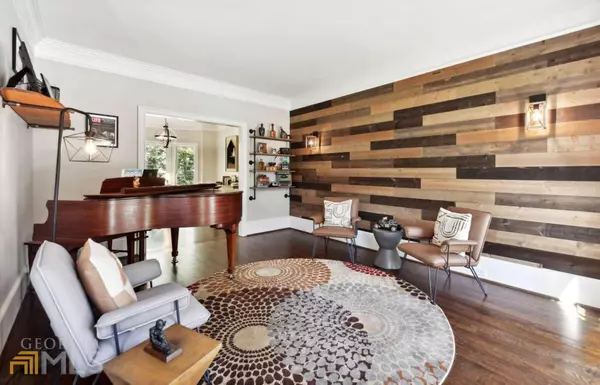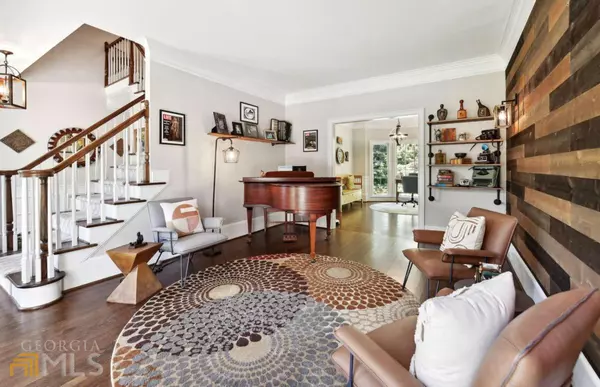$739,900
$739,900
For more information regarding the value of a property, please contact us for a free consultation.
7440 Chestwick Sandy Springs, GA 30350
6 Beds
5 Baths
3,349 SqFt
Key Details
Sold Price $739,900
Property Type Single Family Home
Sub Type Single Family Residence
Listing Status Sold
Purchase Type For Sale
Square Footage 3,349 sqft
Price per Sqft $220
Subdivision Dunwoody Heritage
MLS Listing ID 10096706
Sold Date 12/09/22
Style Brick 4 Side,Traditional
Bedrooms 6
Full Baths 5
HOA Fees $100
HOA Y/N Yes
Originating Board Georgia MLS 2
Year Built 1986
Annual Tax Amount $6,830
Tax Year 2022
Property Description
Peaceful setting you will enjoy whether it is morning time w/an abundance of nature sounds or time with friends and family when entertaining. This sophisticated renovation offers new bathrooms + multiple screen porches. The spacious, well appointed rooms throughout will accommodate a large family or support an In-law/nanny suite. Currently the finished downstairs has served as a fun filled game room and guest quarters. New Roof coming in October. All systems in excellent condition. Tax records do not include the square footage in the basement. Lastly, home is on a Cul-de-sac...perfect for beginner cyclists!
Location
State GA
County Fulton
Rooms
Other Rooms Shed(s)
Basement Finished Bath, Daylight, Interior Entry, Exterior Entry, Finished, Full
Interior
Interior Features Bookcases, Double Vanity, Master On Main Level
Heating Natural Gas, Central, Forced Air
Cooling Ceiling Fan(s), Central Air
Flooring Hardwood, Other, Vinyl
Fireplaces Number 1
Fireplaces Type Masonry
Fireplace Yes
Appliance Dishwasher, Disposal, Microwave, Refrigerator
Laundry Upper Level
Exterior
Exterior Feature Garden
Parking Features Garage, Kitchen Level
Fence Fenced, Back Yard
Community Features None
Utilities Available Cable Available, Electricity Available, Natural Gas Available, Phone Available, Water Available
Waterfront Description No Dock Or Boathouse
View Y/N No
Roof Type Composition
Garage Yes
Private Pool No
Building
Lot Description Private, Other
Faces Mount Vernon East to Left onto Jett Ferry Rd. Right on Dunwoody Heritage Drive then Left on Chestwick Court. Home toward the end of the Cul-de-sac.
Sewer Public Sewer
Water Public
Structure Type Brick
New Construction No
Schools
Elementary Schools Dunwoody Springs
Middle Schools Sandy Springs
High Schools North Springs
Others
HOA Fee Include None
Tax ID 06 033800050047
Security Features Smoke Detector(s)
Special Listing Condition Resale
Read Less
Want to know what your home might be worth? Contact us for a FREE valuation!

Our team is ready to help you sell your home for the highest possible price ASAP

© 2025 Georgia Multiple Listing Service. All Rights Reserved.





