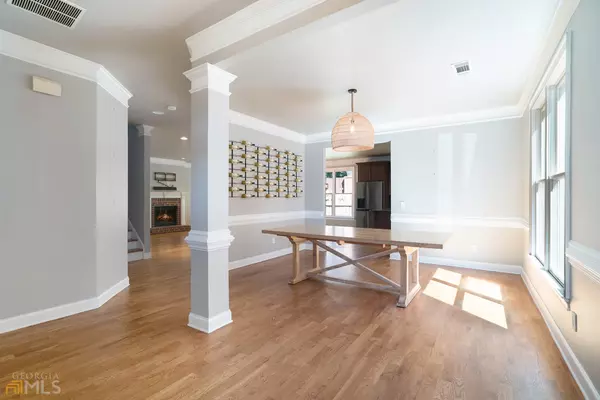$390,000
$380,000
2.6%For more information regarding the value of a property, please contact us for a free consultation.
2083 Millcrest Hoschton, GA 30548
4 Beds
2.5 Baths
2,585 SqFt
Key Details
Sold Price $390,000
Property Type Single Family Home
Sub Type Single Family Residence
Listing Status Sold
Purchase Type For Sale
Square Footage 2,585 sqft
Price per Sqft $150
Subdivision Millcrest Manor
MLS Listing ID 10096539
Sold Date 12/12/22
Style Brick 3 Side,Craftsman
Bedrooms 4
Full Baths 2
Half Baths 1
HOA Fees $500
HOA Y/N Yes
Originating Board Georgia MLS 2
Year Built 2007
Annual Tax Amount $3,321
Tax Year 2021
Lot Size 5,662 Sqft
Acres 0.13
Lot Dimensions 5662.8
Property Description
Welcome to this charming craftsman-style home located in the desirable Millcrest Manor gated community & Mill Creek school cluster! Walking in through the front door you are greeted with a view to the formal dining room with access directly to the kitchen and a view to the large family room. The open floor plan on the main level includes hardwood floors throughout, beautiful trim, neutral paint, and lots of daylight! The kitchen is complete with granite countertops, stainless steel appliances, a stone backsplash, and a kitchen island. In between the kitchen and family room, there is space for a breakfast table next to two large windows looking out to the backyard. The large family room features a beautiful stone fireplace, recessed lighting, & access to the backyard. Making your way upstairs the home boasts a large master suite featuring french doors, three secondary bedrooms, a full bathroom with double vanity, & laundry room. The master bathroom includes a double vanity with granite countertops, a soaking tub, a custom walk-in shower, and a walk-in closet! This home also includes a 2-car garage with additional parking space in the driveway. The backyard features a large fire pit, covered patio, and a privacy fence! Easy access to highway 85, 985, & 316. Schedule a home tour TODAY!
Location
State GA
County Gwinnett
Rooms
Basement None
Interior
Interior Features High Ceilings, Double Vanity, Walk-In Closet(s)
Heating Central
Cooling Ceiling Fan(s), Central Air
Flooring Hardwood, Tile, Carpet
Fireplaces Number 1
Fireplaces Type Family Room, Factory Built
Fireplace Yes
Appliance Dishwasher, Disposal
Laundry Upper Level
Exterior
Parking Features Garage
Garage Spaces 2.0
Community Features None
Utilities Available Underground Utilities, Cable Available, Electricity Available, Natural Gas Available, Sewer Available
Waterfront Description No Dock Or Boathouse
View Y/N No
Roof Type Composition
Total Parking Spaces 2
Garage Yes
Private Pool No
Building
Lot Description Level
Faces Please use GPS.
Foundation Slab
Sewer Public Sewer
Water Public
Structure Type Concrete
New Construction No
Schools
Elementary Schools Duncan Creek
Middle Schools Frank N Osborne
High Schools Mill Creek
Others
HOA Fee Include None
Tax ID R3003 717
Security Features Smoke Detector(s)
Special Listing Condition Resale
Read Less
Want to know what your home might be worth? Contact us for a FREE valuation!

Our team is ready to help you sell your home for the highest possible price ASAP

© 2025 Georgia Multiple Listing Service. All Rights Reserved.





