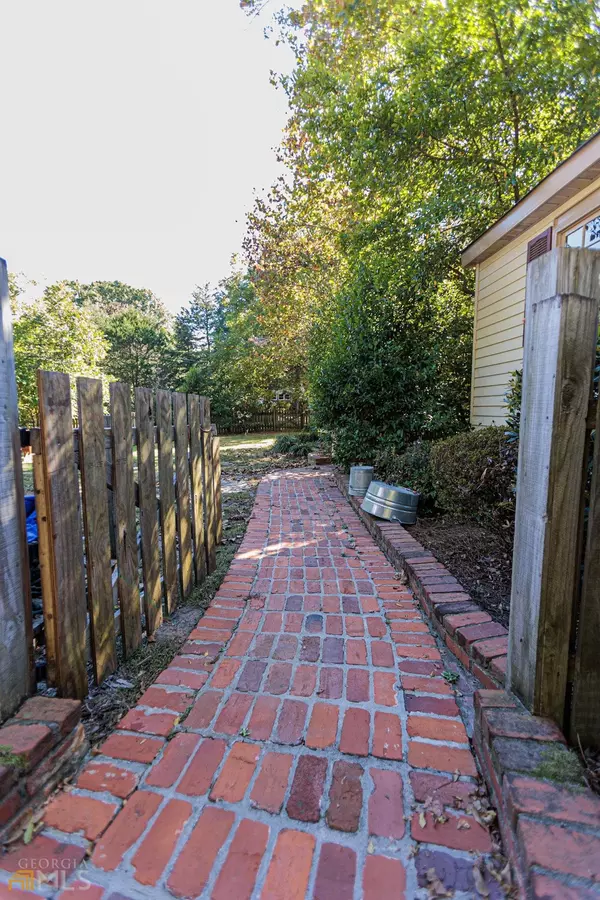$259,900
$259,900
For more information regarding the value of a property, please contact us for a free consultation.
4790 Gordon South Fulton, GA 30213
2 Beds
2 Baths
1,788 SqFt
Key Details
Sold Price $259,900
Property Type Single Family Home
Sub Type Single Family Residence
Listing Status Sold
Purchase Type For Sale
Square Footage 1,788 sqft
Price per Sqft $145
MLS Listing ID 10095855
Sold Date 12/12/22
Style Bungalow/Cottage,Ranch
Bedrooms 2
Full Baths 2
HOA Y/N No
Originating Board Georgia MLS 2
Year Built 1920
Annual Tax Amount $389
Tax Year 2022
Lot Size 0.709 Acres
Acres 0.709
Lot Dimensions 30884.04
Property Description
City of South Fulton one level Italianate 2 bedroom/2 bath cottage circa 1920 features spacious rooms and a floorplan that invites indoor and outdoor entertaining. Original owner was Maddie Mae Harris. Stunning doors and knobs. Easy access to I-85. Amazing corner lot. Current AG-1 zoning results in extremely low taxes for owner-occupant with 2022 tax bill of $388. Home features front porch, stained glass front door, pine floors, updated primary bathroom, spacious dining and living rooms, screened porch, trellis/pergola covered deck off the primary bedroom, detached barn converted into 2 car garage, fenced backyard, additional unfenced side yard, great parking, wood burning insert in den fireplace, separate laundry room, 7 year old roof, well with 5 year old water clarifier and softener, and brick lined walkways around the home. 3 miles away is Historic Downtown Fairburn that features a courtyard and a stage for concerts, special events, and the Fairburn Farmers Market.
Location
State GA
County Fulton
Rooms
Other Rooms Garage(s)
Basement Crawl Space
Dining Room Separate Room
Interior
Interior Features High Ceilings, Soaking Tub, Separate Shower, Tile Bath, Master On Main Level, Roommate Plan
Heating Central
Cooling Ceiling Fan(s), Central Air
Flooring Hardwood, Tile
Fireplaces Number 1
Fireplaces Type Wood Burning Stove
Fireplace Yes
Appliance Water Softener, Cooktop, Dishwasher, Microwave, Oven, Refrigerator
Laundry In Hall, In Kitchen
Exterior
Parking Features Detached, Garage, Side/Rear Entrance, Off Street
Garage Spaces 2.0
Fence Fenced, Back Yard, Privacy
Community Features None
Utilities Available Cable Available, Electricity Available, High Speed Internet, Phone Available, Water Available
Waterfront Description No Dock Or Boathouse
View Y/N No
Roof Type Composition
Total Parking Spaces 2
Garage Yes
Private Pool No
Building
Lot Description Corner Lot, Level, Private
Faces From Hartsfield take 85 S to exit 64 and turn left off the exit ramp. Drive 1/2 mile and turn right onto Oakley Industrial Blvd. Drive 1.7 miles and turn left onto Fayetteville RD. Drive about 1 mile & turn right onto Gordon St. House is down on the left.
Foundation Block
Sewer Septic Tank
Water Well
Structure Type Vinyl Siding
New Construction No
Schools
Elementary Schools Oakley
Middle Schools Bear Creek
High Schools Creekside
Others
HOA Fee Include None
Tax ID 09F050100230077
Security Features Security System
Acceptable Financing Cash, Conventional
Listing Terms Cash, Conventional
Special Listing Condition Resale
Read Less
Want to know what your home might be worth? Contact us for a FREE valuation!

Our team is ready to help you sell your home for the highest possible price ASAP

© 2025 Georgia Multiple Listing Service. All Rights Reserved.





