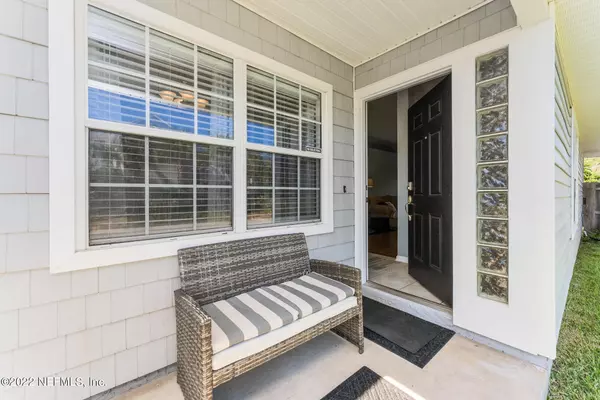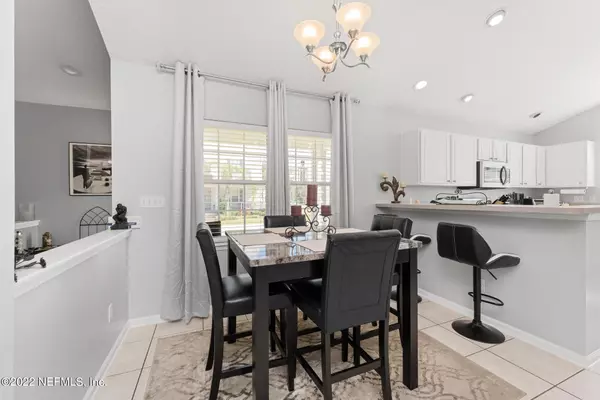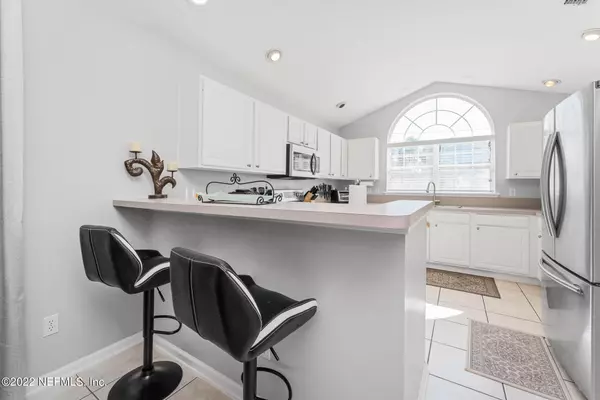$630,000
$625,000
0.8%For more information regarding the value of a property, please contact us for a free consultation.
1011 THEODORE AVE Jacksonville Beach, FL 32250
3 Beds
2 Baths
1,634 SqFt
Key Details
Sold Price $630,000
Property Type Single Family Home
Sub Type Single Family Residence
Listing Status Sold
Purchase Type For Sale
Square Footage 1,634 sqft
Price per Sqft $385
Subdivision William Coastal Blvd
MLS Listing ID 1200454
Sold Date 12/13/22
Style Traditional
Bedrooms 3
Full Baths 2
HOA Y/N No
Originating Board realMLS (Northeast Florida Multiple Listing Service)
Year Built 1998
Property Description
Great location in the heart of Jacksonville Beach.On a corner lot and quiet neighborhood.
This 3 BR/ 2BA is very open and bright. Split floor plan with Primary BR on one side and the other 2 BR on the othereside. Plenty of room in the kitchen with white cabinets and Stainless Steel appls. Hardwood flooring in Family/Dining room and Primary Bedroom. Newer Roof and HVAV Systems. Walk or Bike to Shopping, Restaurants, Sunshine Park and of Course the Beach! Preferred membership for the clubs of Gate Hospitality. Ponte Vedra Inn & Club, The Lodge & Club, Epping Forest Yacht & Country Club and The River Club
Location
State FL
County Duval
Community William Coastal Blvd
Area 214-Jacksonville Beach-Sw
Direction From JTB go north on 3rd Street, Left onto Osceola Ave, Right onto South Beach Parkway, Left onto Theodore Ave. Home will be on the corner Right
Interior
Interior Features Breakfast Nook, Eat-in Kitchen, Entrance Foyer, Primary Bathroom -Tub with Separate Shower, Primary Downstairs, Split Bedrooms, Walk-In Closet(s)
Heating Central
Cooling Central Air
Flooring Tile, Wood
Fireplaces Number 1
Furnishings Unfurnished
Fireplace Yes
Exterior
Garage Spaces 2.0
Fence Back Yard
Pool None
Roof Type Shingle
Porch Deck
Total Parking Spaces 2
Private Pool No
Building
Lot Description Corner Lot
Water Public
Architectural Style Traditional
Structure Type Frame
New Construction No
Schools
Elementary Schools Seabreeze
Middle Schools Duncan Fletcher
High Schools Duncan Fletcher
Others
Tax ID 1799010000
Acceptable Financing Cash, Conventional
Listing Terms Cash, Conventional
Read Less
Want to know what your home might be worth? Contact us for a FREE valuation!

Our team is ready to help you sell your home for the highest possible price ASAP
Bought with COLDWELL BANKER VANGUARD REALTY





