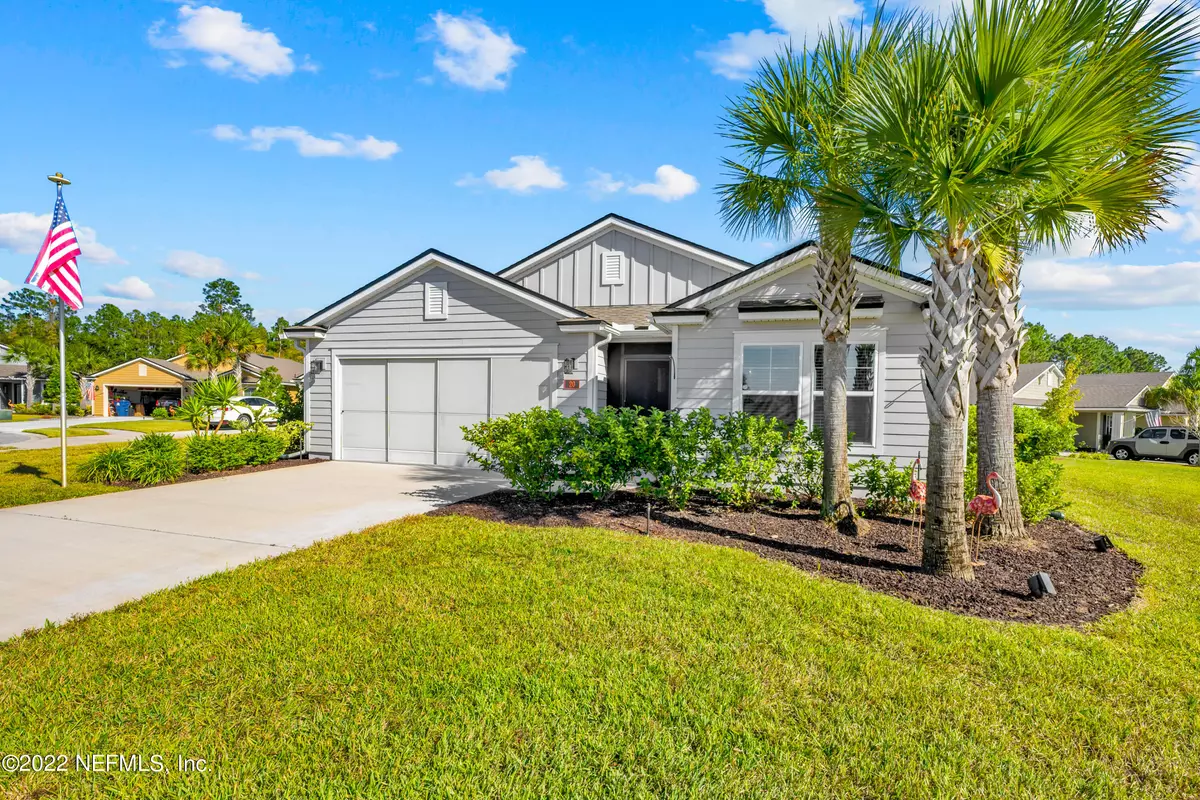$440,000
$445,000
1.1%For more information regarding the value of a property, please contact us for a free consultation.
20 TESLA CT St Augustine, FL 32084
3 Beds
2 Baths
1,682 SqFt
Key Details
Sold Price $440,000
Property Type Single Family Home
Sub Type Single Family Residence
Listing Status Sold
Purchase Type For Sale
Square Footage 1,682 sqft
Price per Sqft $261
Subdivision San Salito
MLS Listing ID 1197787
Sold Date 12/15/22
Style Contemporary,Ranch
Bedrooms 3
Full Baths 2
HOA Fees $250/mo
HOA Y/N Yes
Originating Board realMLS (Northeast Florida Multiple Listing Service)
Year Built 2018
Property Description
Welcome to Freedom at San Salito, a gated and active adult (55+) community. This amazing one level home features 1682 sf, three bedrooms, two baths, and an oversized corner lot. Constructed in 2018, this practically new home was built with thoughtful consideration to the countless modern upgrades and panoramic preserve views. The well-appointed gourmet kitchen boasts granite countertops, tiled backsplash, upgraded cabinetry, stainless appliances, recessed and pendant lighting, spacious pantry with upgraded shelving, and a California style island overlooking the great room, dining area and private backyard. The master bedroom suite offers trey ceilings, gorgeous preserve views, a walk-in closet, and a luxurious master bath with dual vanities, private water closet and a tiled walk-in shower. shower.
Location
State FL
County St. Johns
Community San Salito
Area 307-World Golf Village Area-Se
Direction SR 16 to north on Woodlawn to left into 2nd entrance of San Salito.
Interior
Heating Central, Electric
Cooling Central Air, Electric
Exterior
Parking Features Attached, Garage
Garage Spaces 2.0
Pool None
Amenities Available Clubhouse, Fitness Center, Maintenance Grounds, Tennis Court(s)
View Protected Preserve
Roof Type Shingle
Porch Patio, Porch, Screened
Total Parking Spaces 2
Private Pool No
Building
Lot Description Cul-De-Sac, Sprinklers In Front, Sprinklers In Rear
Sewer Public Sewer
Water Public
Architectural Style Contemporary, Ranch
Structure Type Fiber Cement,Frame
New Construction No
Others
Senior Community Yes
Tax ID 0733240120
Acceptable Financing Cash, Conventional, FHA, VA Loan
Listing Terms Cash, Conventional, FHA, VA Loan
Read Less
Want to know what your home might be worth? Contact us for a FREE valuation!

Our team is ready to help you sell your home for the highest possible price ASAP
Bought with FLORIDA HOMES REALTY & MTG LLC





