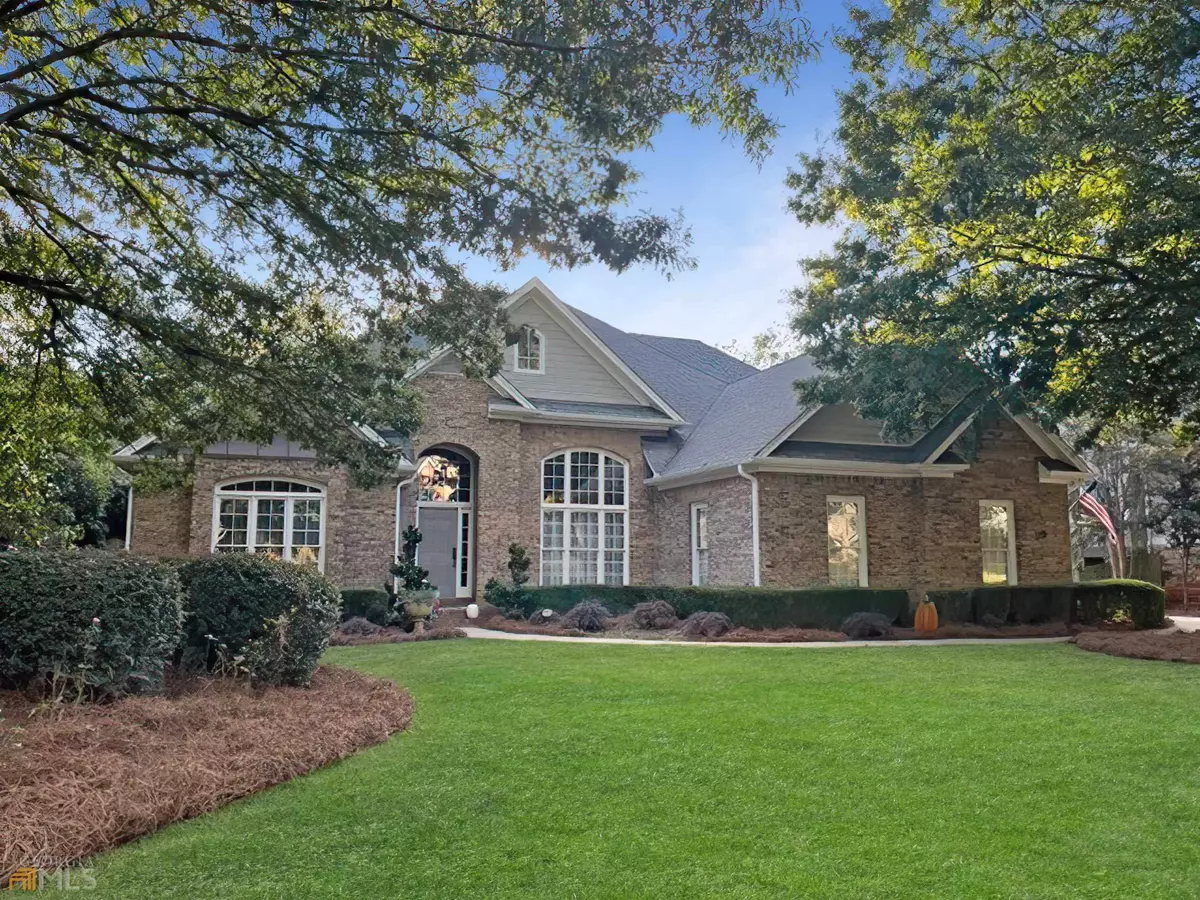Bought with Will Williams • Maximum One Grt. Atl. REALTORS
$545,000
$555,500
1.9%For more information regarding the value of a property, please contact us for a free consultation.
79 Middleton TRCE Newnan, GA 30265
4 Beds
3.5 Baths
3,127 SqFt
Key Details
Sold Price $545,000
Property Type Single Family Home
Sub Type Single Family Residence
Listing Status Sold
Purchase Type For Sale
Square Footage 3,127 sqft
Price per Sqft $174
Subdivision Overlook At Summergrove
MLS Listing ID 20072922
Sold Date 12/16/22
Style Ranch,Traditional
Bedrooms 4
Full Baths 3
Half Baths 1
Construction Status Updated/Remodeled
HOA Fees $695
HOA Y/N Yes
Year Built 2000
Annual Tax Amount $4,515
Tax Year 2022
Lot Size 0.375 Acres
Property Description
This brick home features timeless architecture and has just the right updates in all the right places. Highly desirable area, in the Overlook at Summergrove, walking distance to amenities and close to shopping and health care. Ranch home has a sought after split bedroom plan (primary suite on one side with secondary bedrooms on the other side of the family room and kitchen) 3 bedrooms on the main floor with an additional bedroom and full bath tucked away upstairs. Enormous storage area in attic. Homeowner has maintained a home warranty on the property since they purchased the house, and will transfer that to the buyer (covers 2 HVAC maintenance per year) paid through August 2023. The remodeled kitchen opens to the family room and a breakfast room, and has updated fixtures--lighting and plumbing--featuring a professional series Kitchen Aid range/oven and a Bosch dishwasher. The countertops were replaced in 2019 with leathered granite, and a glass subway tile backsplash looks great and is easy to clean. Abundant recessed lighting. The adjacent breakfast room has a cathedral ceiling with a pop of color on an accent wall, flanked with floor to ceiling windows. In fact, there are so many great windows in this house--floor to ceiling, palladian style, arched singles--they're all beautiful and top quality. The kitchen opens to the family room, which has a soaring 2story ceiling and has a brick fireplace with a raised hearth and mantle flanked by custom built ins. Site finished hardwood floors in the common areas plus newer flooring in the secondary bedrooms. The dining room is large enough to place a formal table which would seat 12, and the opposite side of the entry has a den / TV room that also has built ins. Custom trim and molding is located throughout the home, with wainscot molding and crown molding thoughtfully placed and maintained. The primary suite has a double tray ceiling, a sitting area, his and her closets. The ensuite bath in the primary has been updated with great lighting, barnwood tile, and a luxury shower that has body sprayers, a rain head shower, and more, PLUS will love the fact that the master bath has its very own TANKLESS WATER HEATER. The laundry room has a prep sink and an area for folding clothes. Please don't overlook the ENORMOUS storage area in the walk in attic space, which has floorspace, shelving, and supplemental spray foam insulation in some areas to keep the house at maximum energy efficiency. The screened porch has a large sitting area overlooking a private backyard, just off the golf course and pond. Love to entertain? There's a large stone firepit for those upcoming crisp fall evenings, and there's a nice grouping of landscape plantings to give privacy. Don't miss the EXTRA storage and workshop in the walk in crawlspace (has vapor barrier and easy access) and the garden storage underneath the deck that has a brick paver floor.
Location
State GA
County Coweta
Rooms
Basement Crawl Space
Main Level Bedrooms 3
Interior
Interior Features Attic Expandable, Tray Ceiling(s), High Ceilings, Double Vanity, Two Story Foyer, Separate Shower, Tile Bath, Walk-In Closet(s), Master On Main Level, Split Bedroom Plan
Heating Natural Gas, Forced Air
Cooling Gas, Ceiling Fan(s), Central Air
Flooring Hardwood, Tile, Carpet, Laminate
Fireplaces Number 1
Fireplaces Type Factory Built, Gas Starter, Gas Log
Exterior
Garage Attached, Garage Door Opener, Garage, Kitchen Level, Side/Rear Entrance
Garage Spaces 2.0
Community Features Clubhouse, Lake, Park, Playground, Pool, Sidewalks, Street Lights, Tennis Court(s), Walk To Shopping
Utilities Available Underground Utilities, Cable Available, Sewer Connected, Electricity Available, High Speed Internet, Natural Gas Available, Phone Available, Water Available
Roof Type Composition
Building
Story One and One Half
Sewer Public Sewer
Level or Stories One and One Half
Construction Status Updated/Remodeled
Schools
Elementary Schools Welch
Middle Schools Lee
High Schools East Coweta
Others
Acceptable Financing Cash, Conventional, FHA, VA Loan
Listing Terms Cash, Conventional, FHA, VA Loan
Financing Cash
Read Less
Want to know what your home might be worth? Contact us for a FREE valuation!

Our team is ready to help you sell your home for the highest possible price ASAP

© 2024 Georgia Multiple Listing Service. All Rights Reserved.






