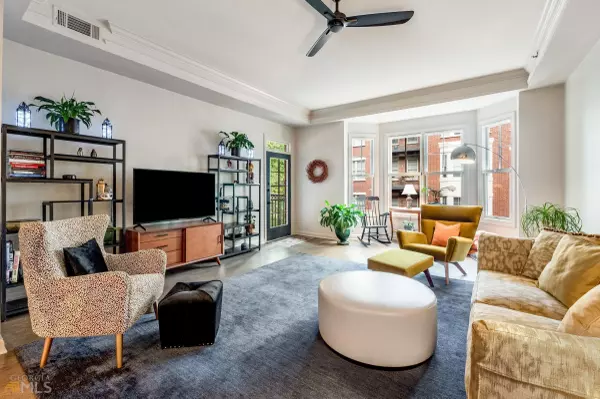$625,000
$625,000
For more information regarding the value of a property, please contact us for a free consultation.
850 Piedmont AVE NE #1405 Atlanta, GA 30308
2 Beds
2 Baths
1,586 SqFt
Key Details
Sold Price $625,000
Property Type Condo
Sub Type Condominium
Listing Status Sold
Purchase Type For Sale
Square Footage 1,586 sqft
Price per Sqft $394
Subdivision The Dakota
MLS Listing ID 10104845
Sold Date 12/21/22
Style Brick 4 Side
Bedrooms 2
Full Baths 2
HOA Fees $6,408
HOA Y/N Yes
Originating Board Georgia MLS 2
Year Built 2000
Annual Tax Amount $5,498
Tax Year 2021
Lot Size 1,568 Sqft
Acres 0.036
Lot Dimensions 1568.16
Property Sub-Type Condominium
Property Description
Enjoy the largest one-level floor plan that the renowned Dakota Condominium Community has to offer with over 1500 sq. ft. of luxury in the heart of Midtown Atlanta. Just minutes to shopping, dining, Piedmont Park and Botanical Gardens, Georgia Institute of Technology, the High Museum and the fabulous Fox Theater. This stylish home has a new chef's kitchen with custom cabinets and professional stainless appliances. Gorgeous master bathroom with dual vanity, separate glass shower, large soaking tub and heated floors. Huge custom master closet is cedar lined and professionally built out. Secondary bathroom offers large glass shower & custom vanity. Beautiful view of the courtyard from your private balcony patio. Dakota homeowners enjoy midtown views from the rooftop pool, entertainment kitchen and fitness center. You'll have two prime parking garage spaces (#317 ľ) just outside your door and a HUGE (1,000cu. ft.) private storage room (#S446). The Dakota has an on-site management team. Come see this beautiful home, unit 1405!
Location
State GA
County Fulton
Rooms
Basement Concrete, None
Interior
Interior Features High Ceilings, Double Vanity, Soaking Tub, Separate Shower, Tile Bath, Walk-In Closet(s)
Heating Heat Pump
Cooling Ceiling Fan(s), Central Air, Heat Pump
Flooring Hardwood, Tile, Carpet
Equipment Electric Air Filter
Fireplace No
Appliance Electric Water Heater, Dishwasher, Disposal, Microwave
Laundry In Kitchen
Exterior
Exterior Feature Balcony, Garden, Gas Grill
Parking Features Assigned, Attached
Garage Spaces 2.0
Pool In Ground
Community Features Gated, Park, Fitness Center, Pool, Near Shopping
Utilities Available Cable Available, Electricity Available, High Speed Internet, Phone Available, Water Available
View Y/N Yes
View City
Roof Type Composition
Total Parking Spaces 2
Garage Yes
Private Pool Yes
Building
Lot Description Level
Faces From Juniper, take L on 6th. Garage entrance on L. From Piedmont, Left on 7th. Left @light (Juniper) Left on 6th. Garage on L. garage entrance in between Juniper & Piedmont. The red brick building on L side of 6th St. Unit in building 100 on 4th flr.
Sewer Public Sewer
Water Public
Structure Type Other
New Construction No
Schools
Elementary Schools Springdale Park
Middle Schools David T Howard
High Schools Midtown
Others
HOA Fee Include Maintenance Structure,Trash,Maintenance Grounds,Management Fee,Pest Control,Security
Tax ID 14 004900330286
Security Features Fire Sprinkler System,Key Card Entry,Gated Community
Acceptable Financing Cash, Conventional, FHA, VA Loan
Listing Terms Cash, Conventional, FHA, VA Loan
Special Listing Condition Resale
Read Less
Want to know what your home might be worth? Contact us for a FREE valuation!

Our team is ready to help you sell your home for the highest possible price ASAP

© 2025 Georgia Multiple Listing Service. All Rights Reserved.





