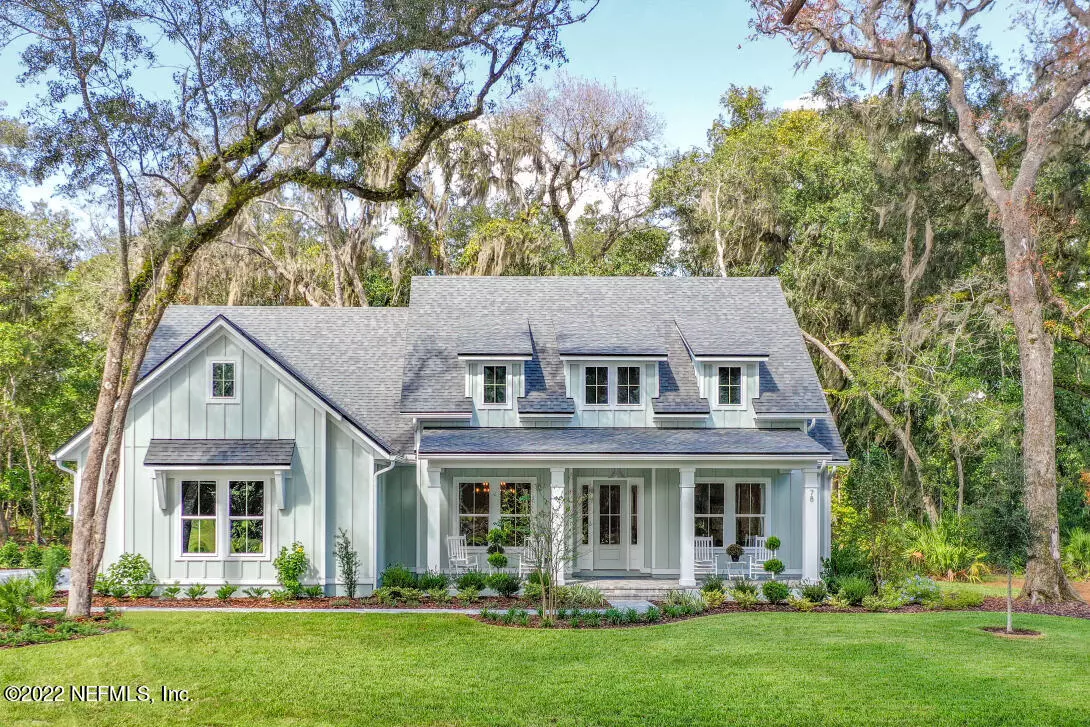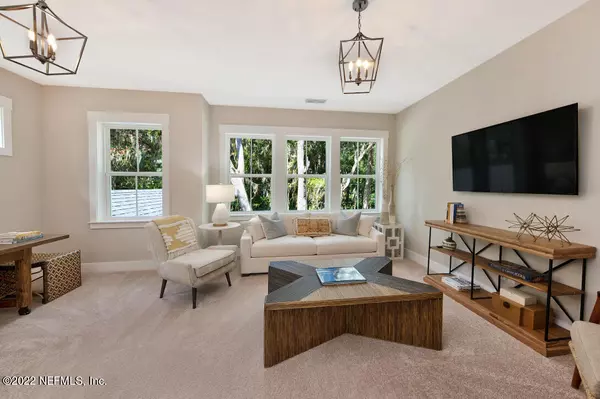$901,280
$899,900
0.2%For more information regarding the value of a property, please contact us for a free consultation.
1683 MARIANS VIEW WALK Fleming Island, FL 32003
5 Beds
4 Baths
3,502 SqFt
Key Details
Sold Price $901,280
Property Type Single Family Home
Sub Type Single Family Residence
Listing Status Sold
Purchase Type For Sale
Square Footage 3,502 sqft
Price per Sqft $257
Subdivision Fleming Estates
MLS Listing ID 1163896
Sold Date 12/22/22
Bedrooms 5
Full Baths 4
Construction Status Under Construction
HOA Fees $79/ann
HOA Y/N Yes
Originating Board realMLS (Northeast Florida Multiple Listing Service)
Year Built 2022
Property Sub-Type Single Family Residence
Property Description
Late summer completion on this popular Leila with Bonus plan by Riverside Homes! This is one of the final opportunities to live in Fleming Estates, surrounded by nature on a larger preserve and lake homesite, almost a half-acre. You can wait for guests on the inviting front porch, and when they arrive you will enter through the front door into a gallery with 12' ceilings. This 5 bedroom (or bonus), 4 bath homes with 3 car side entry garage features vaulted ceilings, a formal dining as well as a casual café eating area. The kitchen includes 42'' upper cabinets, microwave drawer, and it overlooks the great room which has a 12' slider for easy indoor-outdoor entertaining and LOTS of additional upgrades! Amazing design center items selected! Floor Plan and Site Map are in documents. **Photos are of similar Liela plan with Bonus**
Location
State FL
County Clay
Community Fleming Estates
Area 123-Fleming Island-Se
Direction From 17, turn onto Hibernia (at Publix) towards river, Fleming Estates is just past curve on right.
Interior
Interior Features Breakfast Bar, Breakfast Nook, Eat-in Kitchen, Entrance Foyer, Kitchen Island, Pantry, Primary Bathroom -Tub with Separate Shower, Split Bedrooms, Walk-In Closet(s)
Heating Central, Heat Pump
Cooling Central Air
Flooring Tile
Exterior
Parking Features Additional Parking, Attached, Garage
Garage Spaces 3.0
Pool None
Roof Type Shingle
Porch Covered, Front Porch, Patio
Total Parking Spaces 3
Private Pool No
Building
Lot Description Irregular Lot, Wooded
Sewer Public Sewer
Structure Type Fiber Cement,Frame
New Construction Yes
Construction Status Under Construction
Others
Tax ID 38052601469400209
Security Features Security System Owned
Read Less
Want to know what your home might be worth? Contact us for a FREE valuation!

Our team is ready to help you sell your home for the highest possible price ASAP
Bought with IDEAL REALTY CONNECTIONS





