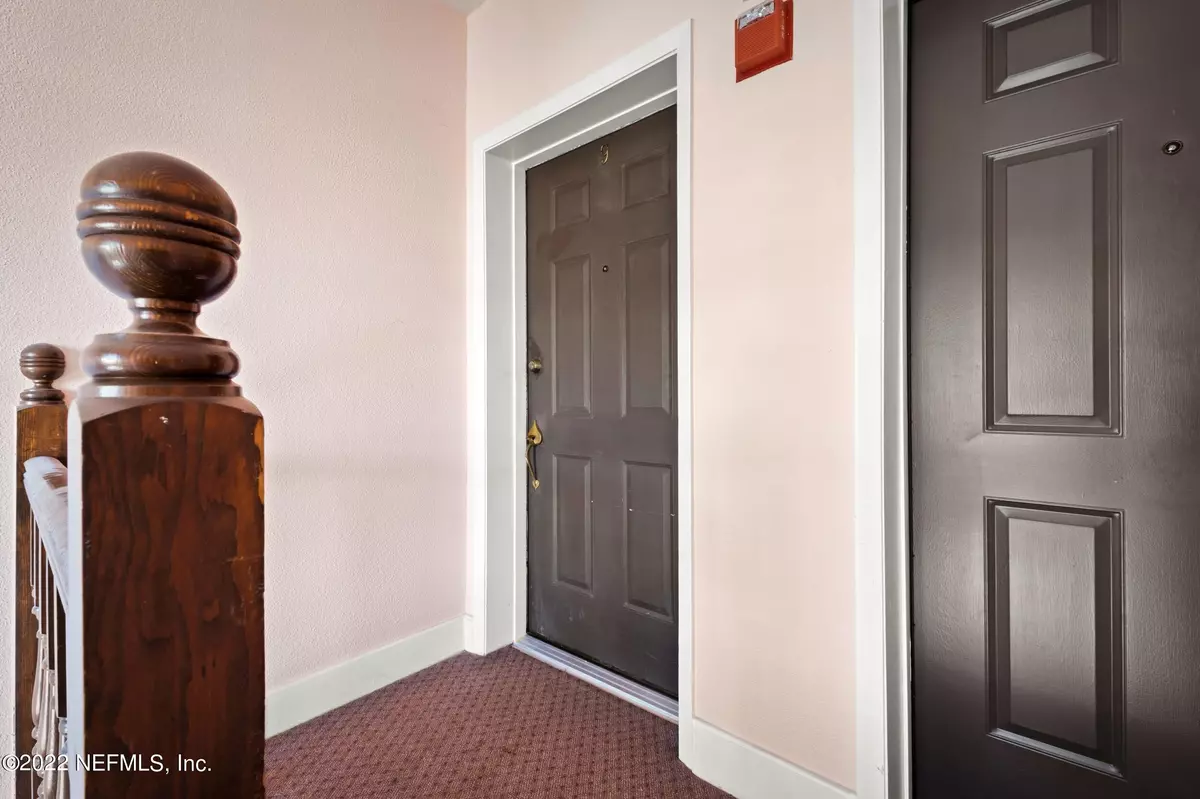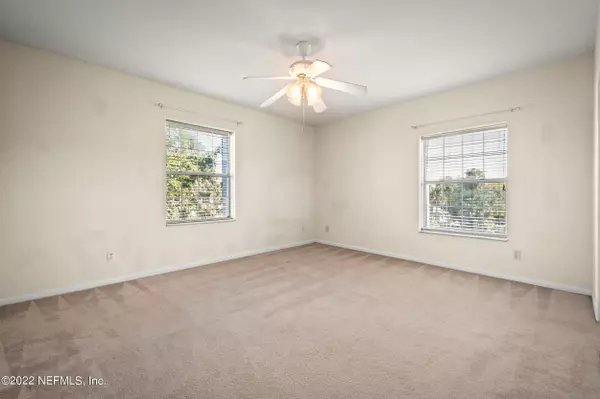$205,000
$214,900
4.6%For more information regarding the value of a property, please contact us for a free consultation.
2909 ST JOHNS AVE #9A Jacksonville, FL 32205
2 Beds
2 Baths
1,160 SqFt
Key Details
Sold Price $205,000
Property Type Condo
Sub Type Condominium
Listing Status Sold
Purchase Type For Sale
Square Footage 1,160 sqft
Price per Sqft $176
Subdivision The Avenues
MLS Listing ID 1197467
Sold Date 12/21/22
Style Flat,Mid Century Modern
Bedrooms 2
Full Baths 2
HOA Fees $395/mo
HOA Y/N Yes
Originating Board realMLS (Northeast Florida Multiple Listing Service)
Year Built 1945
Property Description
Here is your opportunity to live in ''The Avenues,'' one of the most sought after complexes in the Heart of Avondale! This charming 3rd floor unit comes with 2 bedrooms, 2 full baths, nicely appointed kitchen and is just 2 short blocks away from the St John's River and a short stroll to the Shoppes of Avondale, Five Points, St Vincent Hospital and Downtown Jacksonville. This RARELY AVAILABLE sun drenched corner unit has windows on 3 sides with views of St Johns Avenue and the interior courtyard. With over 1,160 sq ft of living space, this unit is perfect for those just starting out, those looking to downsize or even the perfect investment opportunity. Previously the unit was renting for $1850/mo! In addition to the open living space this unit offers with your own fireplace, there are also 2 assigned parking spaces! The unit comes with it's own screened in balcony which is perfect for afternoon tea looking over the Avondale treetops or a wonderful office separate from the main living area. Reasonable HOA Fees, great storage and nice updates welcome the new owner looking for condo living in Jacksonville's Top Rated Neighborhood as reported by USA News & Forbes. Call today and see for yourself!
Location
State FL
County Duval
Community The Avenues
Area 032-Avondale
Direction North on US 17, to Right on Edgewood Ave, to Left on St. Johns Ave to The Avenues located on St. Johns between Mallory & Willowbranch.
Interior
Interior Features Entrance Foyer, Pantry, Primary Bathroom - Tub with Shower, Split Bedrooms, Vaulted Ceiling(s), Walk-In Closet(s)
Heating Central, Electric
Cooling Central Air, Electric
Flooring Carpet, Tile
Fireplaces Number 1
Furnishings Unfurnished
Fireplace Yes
Laundry Electric Dryer Hookup, Washer Hookup
Exterior
Exterior Feature Balcony
Parking Features Additional Parking, Guest
Pool None
Amenities Available Laundry, Maintenance Grounds, Management - Full Time, Trash
Roof Type Shingle
Private Pool No
Building
Lot Description Sprinklers In Front, Sprinklers In Rear
Story 3
Sewer Public Sewer
Water Public
Architectural Style Flat, Mid Century Modern
Level or Stories 3
Structure Type Concrete,Fiber Cement,Stucco
New Construction No
Schools
Elementary Schools West Riverside
Middle Schools Lake Shore
High Schools Riverside
Others
HOA Fee Include Insurance,Sewer,Trash,Water
Tax ID 0779010118
Security Features Entry Phone/Intercom,Smoke Detector(s)
Acceptable Financing Cash, Conventional, FHA, VA Loan
Listing Terms Cash, Conventional, FHA, VA Loan
Read Less
Want to know what your home might be worth? Contact us for a FREE valuation!

Our team is ready to help you sell your home for the highest possible price ASAP
Bought with ENGEL & VOLKERS FIRST COAST






