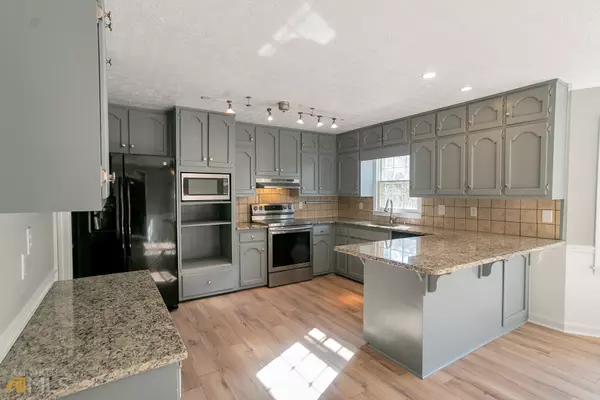$385,000
$390,000
1.3%For more information regarding the value of a property, please contact us for a free consultation.
3595 Hadley Snellville, GA 30039
4 Beds
2.5 Baths
4,016 SqFt
Key Details
Sold Price $385,000
Property Type Single Family Home
Sub Type Single Family Residence
Listing Status Sold
Purchase Type For Sale
Square Footage 4,016 sqft
Price per Sqft $95
Subdivision Mountain Cove
MLS Listing ID 10108872
Sold Date 12/29/22
Style Colonial,Traditional
Bedrooms 4
Full Baths 2
Half Baths 1
HOA Y/N No
Originating Board Georgia MLS 2
Year Built 1987
Annual Tax Amount $946
Tax Year 2021
Lot Size 0.410 Acres
Acres 0.41
Lot Dimensions 17859.6
Property Description
Newly Renovated 4BR/2.5BA move in ready two story home in Snellville, GA. The home features Large kitchen with breakfast area, Granite countertops, beautiful painted cabinets and new laminate flooring through out the house. Right off the kitchen you will see a complete renovated half bath with access to the laundry room. As you walk in the home you will not miss the extra large living room and separate Dinning room. The large family room is cozy with the built in book cases and beautiful newly painted fireplace with gas logs. Enjoy nature by sitting outside in the covered screened in deck. The owner's suite includes Tray ceiling, a walk-in closet, spa-like bath that features a walk-in shower, dual vanities with ample storage below and large spa like tub. The secondary bedrooms share a large bathroom freshly painted cabinets and painted, updated fixtures and plenty of storage. The basement has been freshly painted. Great space for a work shop or crafts. Two car garage with plenty of space for additional parking on driveway. The private yard is beautiful with the woods behind and fenced in. This home is ready for you to spend your Hollidays entertaining. The Mountain Cove Subdivision is conveniently located by the Yellow River Park, Stone Mountain Park, shops and restaurants.
Location
State GA
County Gwinnett
Rooms
Basement Exterior Entry, Full, Interior Entry
Dining Room Seats 12+, Separate Room
Interior
Interior Features Bookcases, Double Vanity, Separate Shower, Soaking Tub, Tile Bath, Tray Ceiling(s), Vaulted Ceiling(s), Walk-In Closet(s)
Heating Forced Air, Natural Gas
Cooling Ceiling Fan(s), Central Air, Electric
Flooring Laminate, Tile
Fireplaces Number 1
Fireplaces Type Family Room, Gas Log, Gas Starter
Fireplace Yes
Appliance Dishwasher, Microwave, Oven/Range (Combo), Refrigerator
Laundry In Kitchen
Exterior
Parking Features Attached, Basement, Garage, Garage Door Opener
Community Features None
Utilities Available Cable Available, Electricity Available, High Speed Internet, Natural Gas Available, Phone Available, Underground Utilities, Water Available
View Y/N No
Roof Type Composition
Garage Yes
Private Pool No
Building
Lot Description None
Faces From I-285 , Take exit 78 Hwy towards Athens. Turn Right on Stone Drive, Turn left on Rockbridge, Turn Right on Spain Rd, Turn Right onto Hadley Pl. House will be on the Right.
Foundation Block, Slab
Sewer Septic Tank
Water Public
Structure Type Brick,Wood Siding
New Construction No
Schools
Elementary Schools Partee
Middle Schools Shiloh
High Schools Shiloh
Others
HOA Fee Include None
Tax ID R6011 039
Acceptable Financing Cash, Conventional, FHA, VA Loan
Listing Terms Cash, Conventional, FHA, VA Loan
Special Listing Condition Resale
Read Less
Want to know what your home might be worth? Contact us for a FREE valuation!

Our team is ready to help you sell your home for the highest possible price ASAP

© 2025 Georgia Multiple Listing Service. All Rights Reserved.





