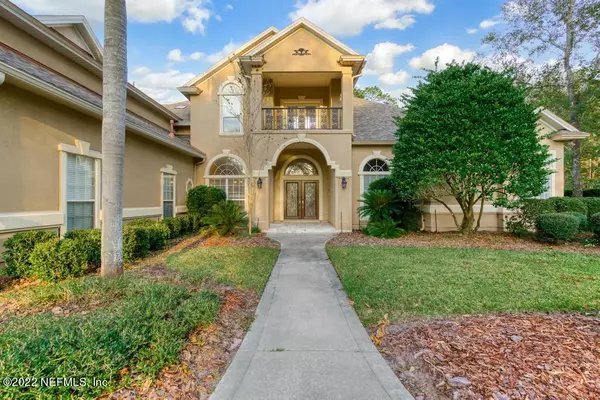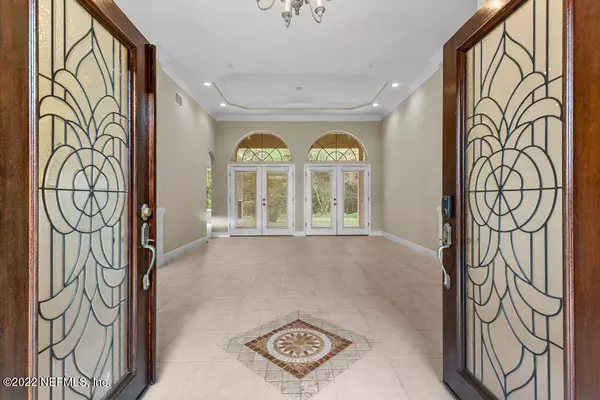$1,230,000
$1,325,000
7.2%For more information regarding the value of a property, please contact us for a free consultation.
4491 SWILCAN BRIDGE LN N Jacksonville, FL 32224
7 Beds
5 Baths
4,671 SqFt
Key Details
Sold Price $1,230,000
Property Type Single Family Home
Sub Type Single Family Residence
Listing Status Sold
Purchase Type For Sale
Square Footage 4,671 sqft
Price per Sqft $263
Subdivision Glen Kernan
MLS Listing ID 1201024
Sold Date 12/30/22
Style Traditional
Bedrooms 7
Full Baths 5
HOA Fees $483/qua
HOA Y/N Yes
Originating Board realMLS (Northeast Florida Multiple Listing Service)
Year Built 1999
Property Description
Feast your eyes on this luxurious custom beauty in the sought after gated community of Glen Kernan and prepare to be in awe! From the moment you arrive, take notice of the circular drive with custom fountain, side entry 3 car garage, private wooded lot, meticulous landscaping, multiple second story balconies with incredible views, and so much more. Step inside your custom glass double doors and take notice of your tile and wood floor throughout, soaring high ceilings, endless windows for natural light, custom molding and trim work at every turn, tray ceilings, luxury lighting fixtures and space galore. Downstairs boasts formal dining and living room, offering double french doors with incredible backyard views upon entry. Massive gourmet kitchen complete with gorgeous granite counters, custom wood cabinets with brushed nickel hardware, spacious breakfast bar and food prep island, SS appliances, stone tile backsplash, endless storage and so much more, must see for yourself! Overlooking your oversized family room and eat-in space with large windows, vaulted ceilings, built in shelving and beautiful gas fireplace. Downstairs master completes a full side of the home with fireplace, exit door to lanai, bay windows for extra living space, and ensuite complete with double sink wrap around vanities, walk in tiled shower, separate garden tub and his/hers walk in closets. Additional bedroom off master is the perfect space for an office with a pool bath just across the hall offering a walk in shower and exit door to lanai. Two additional guest bedrooms on opposite side of the home, separated by a jack-and-jill bathroom. Oversized laundry room complete with additional storage, cabinets, shelving and utility sink. Head upstairs to your split levels, with oversized guest room on first level with massive storage closet, full ensuite with shower/tub combo, and private exit to outdoor balcony. Continue on to the second level offering two more bedrooms, full guest bath, two more balconies, and wet bar perfect for a bonus/entertainment room. Take notice of these pristine wood floors throughout, no carpet anywhere. Large covered lanai overlooking your peaceful wooded lot is the perfect space to enjoy your morning coffee while living in the lap of luxury. Prime location is close to all of your needs, from St Johns Town Center, easy drive to the beaches, Mayo Clinic, UNF and shopping/restaurants galore. You don't want to miss out on this beauty!
Location
State FL
County Duval
Community Glen Kernan
Area 026-Intracoastal West-South Of Beach Blvd
Direction From I-295 S, merge onto FL-202 E/Butler Blvd. Use 2 R lanes to take the Kernan Blvd S. R on Glen Kernan Pkwy N. L on Swilcan Bridge Ln N. Home on R.
Interior
Interior Features Breakfast Bar, Breakfast Nook, Built-in Features, Eat-in Kitchen, Kitchen Island, Pantry, Primary Bathroom -Tub with Separate Shower, Primary Downstairs, Split Bedrooms, Vaulted Ceiling(s), Walk-In Closet(s)
Heating Central
Cooling Central Air
Flooring Tile, Wood
Fireplaces Number 2
Fireplaces Type Gas
Fireplace Yes
Laundry Electric Dryer Hookup, Washer Hookup
Exterior
Exterior Feature Balcony
Garage Attached, Circular Driveway, Garage, Garage Door Opener
Garage Spaces 3.0
Pool Community
Amenities Available Clubhouse
Waterfront No
Roof Type Shingle
Porch Front Porch, Porch, Screened
Parking Type Attached, Circular Driveway, Garage, Garage Door Opener
Total Parking Spaces 3
Private Pool No
Building
Lot Description Sprinklers In Front, Sprinklers In Rear, Wooded
Sewer Public Sewer
Water Public
Architectural Style Traditional
Structure Type Frame,Stucco
New Construction No
Schools
Elementary Schools Chets Creek
Middle Schools Kernan
High Schools Atlantic Coast
Others
Tax ID 1677325760
Security Features Smoke Detector(s)
Acceptable Financing Cash, Conventional, VA Loan
Listing Terms Cash, Conventional, VA Loan
Read Less
Want to know what your home might be worth? Contact us for a FREE valuation!

Our team is ready to help you sell your home for the highest possible price ASAP
Bought with BERKSHIRE HATHAWAY HOMESERVICES FLORIDA NETWORK REALTY






