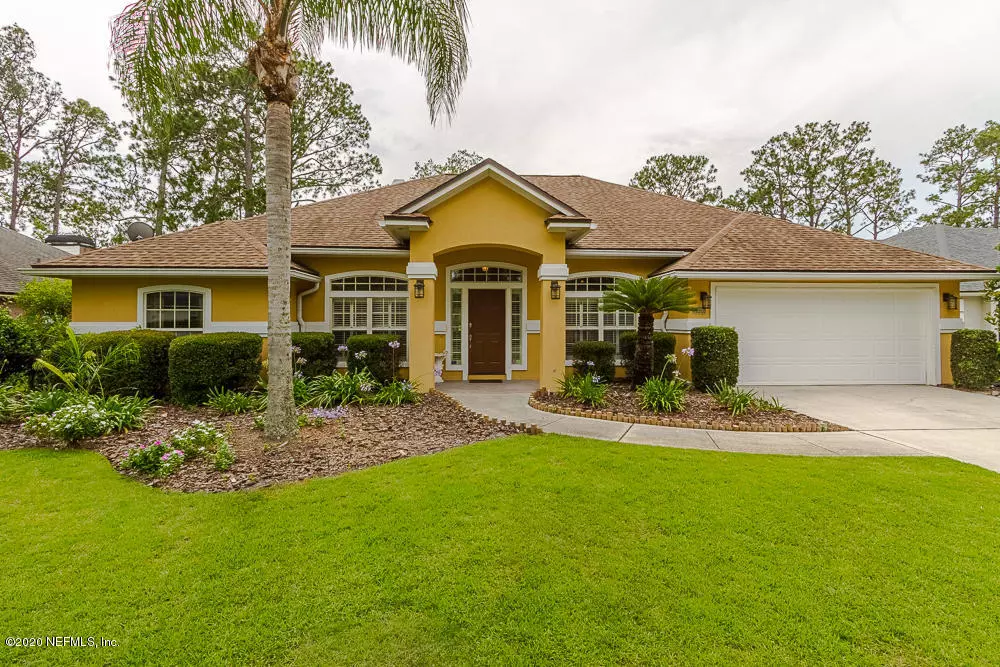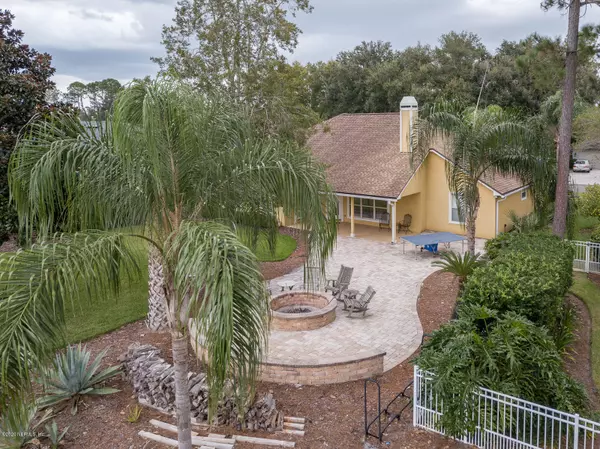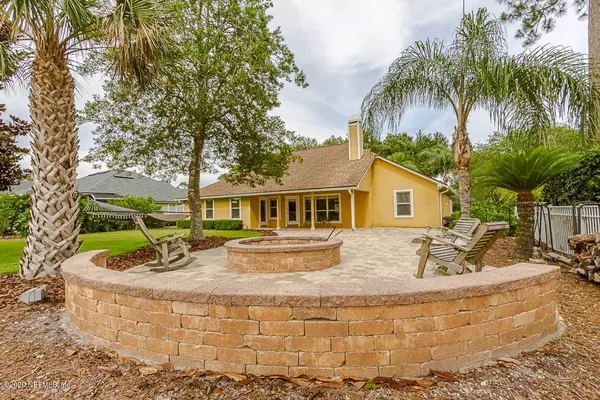$384,000
$389,900
1.5%For more information regarding the value of a property, please contact us for a free consultation.
4036 ALESBURY DR Jacksonville, FL 32224
3 Beds
2 Baths
1,929 SqFt
Key Details
Sold Price $384,000
Property Type Single Family Home
Sub Type Single Family Residence
Listing Status Sold
Purchase Type For Sale
Square Footage 1,929 sqft
Price per Sqft $199
Subdivision Windsor Parke
MLS Listing ID 1057149
Sold Date 07/17/20
Style Flat,Ranch
Bedrooms 3
Full Baths 2
HOA Fees $29/ann
HOA Y/N Yes
Originating Board realMLS (Northeast Florida Multiple Listing Service)
Year Built 1995
Lot Dimensions 82 x 140
Property Description
**Be sure to view the interactive virtual tour to see the floor plan and travel throughout the home** NEED A HOME OFFICE IN THE ''NEW NORMAL''? This home has it, with french doors to insulate your work space from the family areas. The home also allows for entertaining with open concept kitchen/great room/breakfast nook and private expansive paver patio with large built-in fire pit overlooking the 6th fairway in desirable Windsor Parke! Excellent location with quick access to St. Johns Town Center, Beaches, Mayo Clinic and I-295. Room to roam with 82 x 140 lot. The home has 3 bedrooms, 2 baths plus the separate office and a separate dining room. Volume ceilings and wood floors in foyer, great room and kitchen. Crown molding and plantation shutters in dining room and office, with a tray ceiling in the dining room. The kitchen is updated with granite counters, stone backsplash and Whirlpool Gold stainless steel appliances. The owner's suite features a huge walk-in closet, stone walk-in curtainless shower, separate toilet room and double vanity. Utility sink in laundry room, pull-down stairs in garage for attic access. Electric and cable for TV at the fire pit. Low maintenance Zoysia grass in front yard, sprinkler system and well. HOA fees total $354 per year, with no CDD fees.
Location
State FL
County Duval
Community Windsor Parke
Area 026-Intracoastal West-South Of Beach Blvd
Direction From Butler Blvd., exit North on Hodges Blvd. Turn right on Sutton Park Drive North. Turn left on Windsor Park Drive West. Turn left on Alesbury Drive. 4036 is 2/10th mile on the left.
Interior
Interior Features Breakfast Bar, Eat-in Kitchen, Entrance Foyer, Pantry, Primary Bathroom - Shower No Tub, Primary Downstairs, Split Bedrooms, Walk-In Closet(s)
Heating Central, Electric, Heat Pump, Other
Cooling Central Air, Electric
Flooring Laminate, Tile, Wood
Fireplaces Number 1
Fireplaces Type Wood Burning
Furnishings Unfurnished
Fireplace Yes
Exterior
Parking Features Additional Parking, Attached, Garage, Garage Door Opener
Garage Spaces 2.0
Pool None
Utilities Available Cable Available
Amenities Available Management - Full Time
View Golf Course
Roof Type Shingle,Other
Porch Covered, Patio
Total Parking Spaces 2
Private Pool No
Building
Lot Description Cul-De-Sac, On Golf Course, Sprinklers In Front, Sprinklers In Rear
Sewer Public Sewer
Water Public
Architectural Style Flat, Ranch
Structure Type Frame,Stucco
New Construction No
Schools
Elementary Schools Chets Creek
Middle Schools Kernan
High Schools Atlantic Coast
Others
HOA Name Alesbury HOA
Tax ID 1677352217
Security Features Security System Owned,Smoke Detector(s)
Acceptable Financing Cash, Conventional
Listing Terms Cash, Conventional
Read Less
Want to know what your home might be worth? Contact us for a FREE valuation!

Our team is ready to help you sell your home for the highest possible price ASAP
Bought with FLORIDA REGIONAL REALTY CORP






