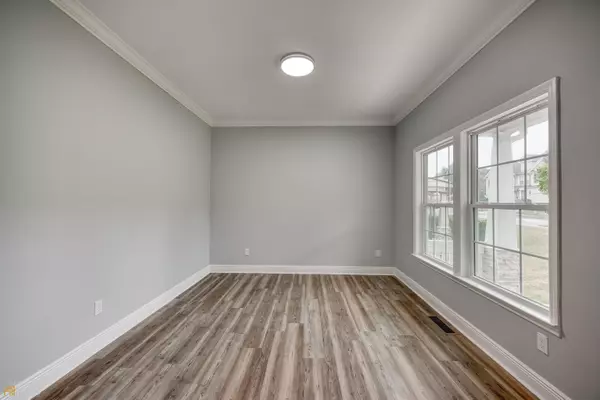$500,000
$515,000
2.9%For more information regarding the value of a property, please contact us for a free consultation.
3420 Park Glenn Snellville, GA 30078
4 Beds
3 Baths
3,182 SqFt
Key Details
Sold Price $500,000
Property Type Single Family Home
Sub Type Single Family Residence
Listing Status Sold
Purchase Type For Sale
Square Footage 3,182 sqft
Price per Sqft $157
Subdivision Montreaux In Towne
MLS Listing ID 20077980
Sold Date 12/27/22
Style Traditional
Bedrooms 4
Full Baths 3
HOA Fees $300
HOA Y/N Yes
Originating Board Georgia MLS 2
Year Built 2022
Annual Tax Amount $499
Tax Year 2021
Lot Size 8,712 Sqft
Acres 0.2
Lot Dimensions 8712
Property Description
Welcome to 3420 Park Glenn Lane. A Stunning brand NEW Home with ALL The Bells & Whistles! 4 bedroom 3 bath home in the prestigious Montreux In Town Subdivision. Features include exquisite high-end lightning fixtures. Hardwood Flooring. Bedroom on the Main with a full bath. Large Back Deck. 1250 Sq ft basement. Enormous Master Suite with ensuite and an addtional sitting area. A family room that features a 70" built-in television with an electric LED statement fireplace. Open concept kitchen fully equipped with a stainless steel appliance pkg, top-of-the line countertops. Bedroom on the Main with a full bath. Perfect for multi-generational living. SO many amenities. This is Luxury at it's Finest!! Click the Virtual Tour link to view the 3D Tour.
Location
State GA
County Gwinnett
Rooms
Basement Interior Entry, Exterior Entry, Full
Dining Room Separate Room
Interior
Interior Features Double Vanity, Separate Shower, Walk-In Closet(s)
Heating Central
Cooling Ceiling Fan(s), Central Air
Flooring Hardwood
Fireplaces Number 1
Fireplaces Type Family Room, Other
Equipment Home Theater
Fireplace Yes
Appliance Cooktop, Dishwasher, Microwave, Oven, Refrigerator, Stainless Steel Appliance(s)
Laundry Laundry Closet
Exterior
Parking Features Attached, Garage Door Opener, Garage, Kitchen Level
Community Features Sidewalks, Street Lights
Utilities Available Cable Available, High Speed Internet
View Y/N No
Roof Type Other
Garage Yes
Private Pool No
Building
Lot Description Sloped
Faces Use Google Maps
Sewer Public Sewer
Water Public
Structure Type Stone,Wood Siding
New Construction Yes
Schools
Elementary Schools Centerville
Middle Schools Shiloh
High Schools Shiloh
Others
HOA Fee Include Management Fee
Tax ID R6052 455
Special Listing Condition New Construction
Read Less
Want to know what your home might be worth? Contact us for a FREE valuation!

Our team is ready to help you sell your home for the highest possible price ASAP

© 2025 Georgia Multiple Listing Service. All Rights Reserved.





