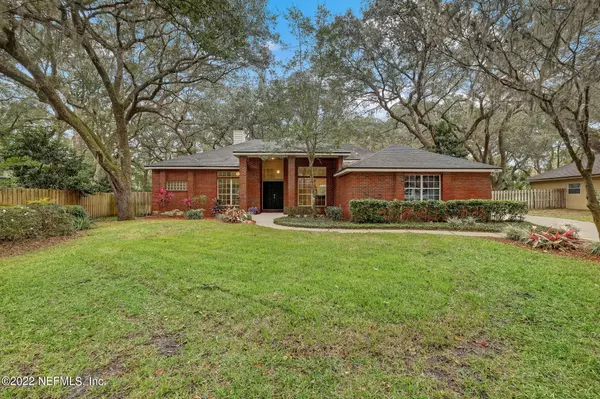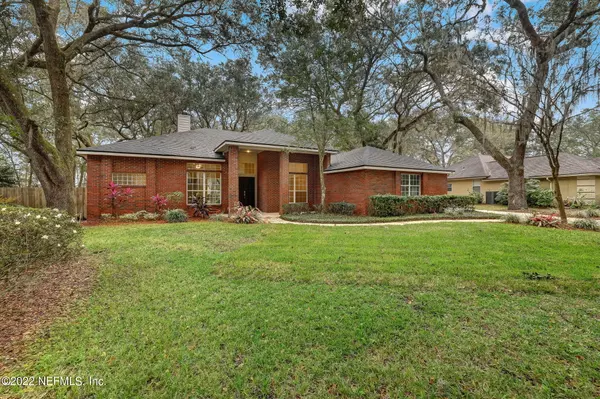$481,000
$489,900
1.8%For more information regarding the value of a property, please contact us for a free consultation.
349 LOLLY LN St Johns, FL 32259
4 Beds
2 Baths
2,000 SqFt
Key Details
Sold Price $481,000
Property Type Single Family Home
Sub Type Single Family Residence
Listing Status Sold
Purchase Type For Sale
Square Footage 2,000 sqft
Price per Sqft $240
Subdivision Julington Creek Plan
MLS Listing ID 1201892
Sold Date 01/03/23
Style Traditional
Bedrooms 4
Full Baths 2
HOA Fees $40/ann
HOA Y/N Yes
Originating Board realMLS (Northeast Florida Multiple Listing Service)
Year Built 1996
Lot Dimensions .72 acres
Property Description
Beautiful home situated on .72 acres in established JCP in St. Johns County. Close proximity to nearby shops, restaurants, & schools all within walking distance. Majestic oak trees adorn this property with trees canopying over the huge fenced in yard. Double gated fence at driveway offers entry to backyard & oversized 2-car garage with new stained concrete floor. Home offers an open floor plan with wood floors, tile & no carpet, fireplace in family rm, triple sliders that provide an open air space to the park like setting, Kitchen has granite & spacious breakfast area. Primary bedroom has double door entry & large walk-in closet. The office/bedroom located near the family rm has double door entry & doubles as either an office or bedroom.
Location
State FL
County St. Johns
Community Julington Creek Plan
Area 301-Julington Creek/Switzerland
Direction Heading south on SR13 turn left in Julington Creek Plantation on Davis Pond Blvd., turn left on Dewberry Dr. and left on Lolly Lane. Home will be on your right.
Interior
Interior Features Breakfast Bar, Breakfast Nook, Eat-in Kitchen, Pantry, Primary Bathroom - Shower No Tub, Split Bedrooms, Walk-In Closet(s)
Heating Central, Electric
Cooling Central Air, Electric
Flooring Tile, Wood
Fireplaces Number 1
Fireplaces Type Wood Burning
Fireplace Yes
Laundry Electric Dryer Hookup, Washer Hookup
Exterior
Parking Features Attached, Garage
Garage Spaces 2.0
Fence Full, Wood
Pool Community, None
Amenities Available Basketball Court, Children's Pool, Clubhouse, Golf Course, Jogging Path, Playground, Tennis Court(s)
Roof Type Shingle
Porch Covered, Front Porch, Patio
Total Parking Spaces 2
Private Pool No
Building
Sewer Public Sewer
Water Public
Architectural Style Traditional
Structure Type Fiber Cement,Frame
New Construction No
Others
HOA Name Vesta Property
Tax ID 2500100280
Security Features Smoke Detector(s)
Acceptable Financing Cash, Conventional, FHA, VA Loan
Listing Terms Cash, Conventional, FHA, VA Loan
Read Less
Want to know what your home might be worth? Contact us for a FREE valuation!

Our team is ready to help you sell your home for the highest possible price ASAP
Bought with EAST COAST REALTY






