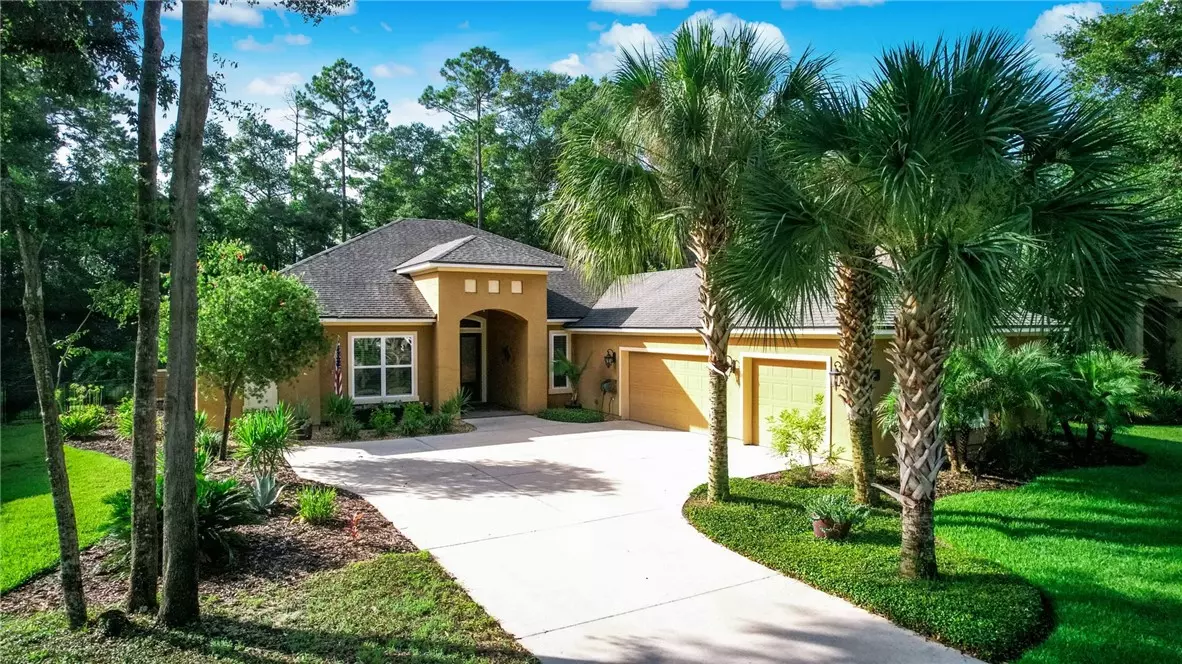$739,000
$739,000
For more information regarding the value of a property, please contact us for a free consultation.
862602 NORTH HAMPTON CLUB Way Fernandina Beach, FL 32034
4 Beds
3 Baths
2,840 SqFt
Key Details
Sold Price $739,000
Property Type Single Family Home
Sub Type Residential
Listing Status Sold
Purchase Type For Sale
Square Footage 2,840 sqft
Price per Sqft $260
Subdivision North Hampton
MLS Listing ID 101502
Sold Date 09/27/22
Style One Story
Bedrooms 4
Full Baths 3
HOA Fees $94
HOA Y/N 1
Originating Board AMELIA
Year Built 2013
Lot Dimensions .65 Acre
Property Description
Luxury living at it's finest with this 2013 ARTHUR RUTENBERG custom built POOL HOME! Extensively upgraded w/ a GOURMET KITCHEN, GRANITE countertops, 42" cabinets & ALL STAINLESS APPLIANCES INCLUDED! The kitchen overlooks the family room w/ custom built-ins, electric fireplace & 3 panel sliding doors that lead to the serene BACKYARD OASIS w/ a SALTWATER POOL ,JACUZZI & SCREEN LANAI! The master suite has a large WALK-IN CLOSET, master bath w/ granite counters, double vanities & Roman walk-in shower! 250 Gal. in-ground propane tank, security camera system, separate irrigation line, crown molding & Wainscoting! Located in a PRESTINE COMMUNITY, North Hampton is known for it's Arnold Palmer Signature GOLF COURSE, Lofton Creek outpost w/ canoe/kayak launch dock, pavilion and much more! The amenities are among the BEST IN NASSAU COUNTY! Community pool, clubhouse, splash park & tennis/basketball courts. If you are looking for a luxury designed home that is impeccably maintained, here it is!
Location
State FL
County Nassau
Area Ar 7 Mainland, Sub 2
Zoning PUD
Direction From Amelia Concourse, turn into North Hampton. Stay on North Hampton Club Way. Pass Sagaponack Dr and home will be on the left.
Interior
Interior Features Ceiling Fan(s), French Door(s)/Atrium Door(s), Fireplace, Split Bedrooms
Heating Central, Electric
Cooling Central Air, Electric
Fireplace 1
Window Features Insulated Windows,Blinds
Appliance Dishwasher, Disposal, Microwave, Oven, Refrigerator, Water Softener Owned, Stove
Exterior
Exterior Feature Fence, Sprinkler/Irrigation, Other, See Remarks
Garage Spaces 3.0
Pool Heated, In Ground, Private, Screen Enclosure
Roof Type Shingle
Street Surface Paved
Porch Brick, Covered, Front Porch, Patio
Private Pool 1
Building
Story 1
Sewer Public Sewer
Water Public
Structure Type Frame,Stucco
Others
Tax ID 12-2N-27-1460-0514-0000
SqFt Source Public Records
Security Features Security System
Acceptable Financing Cash, Conventional, VA Loan
Listing Terms Cash, Conventional, VA Loan
Financing Conventional
Special Listing Condition None
Read Less
Want to know what your home might be worth? Contact us for a FREE valuation!

Our team is ready to help you sell your home for the highest possible price ASAP
Bought with WATSON REALTY CORP.






