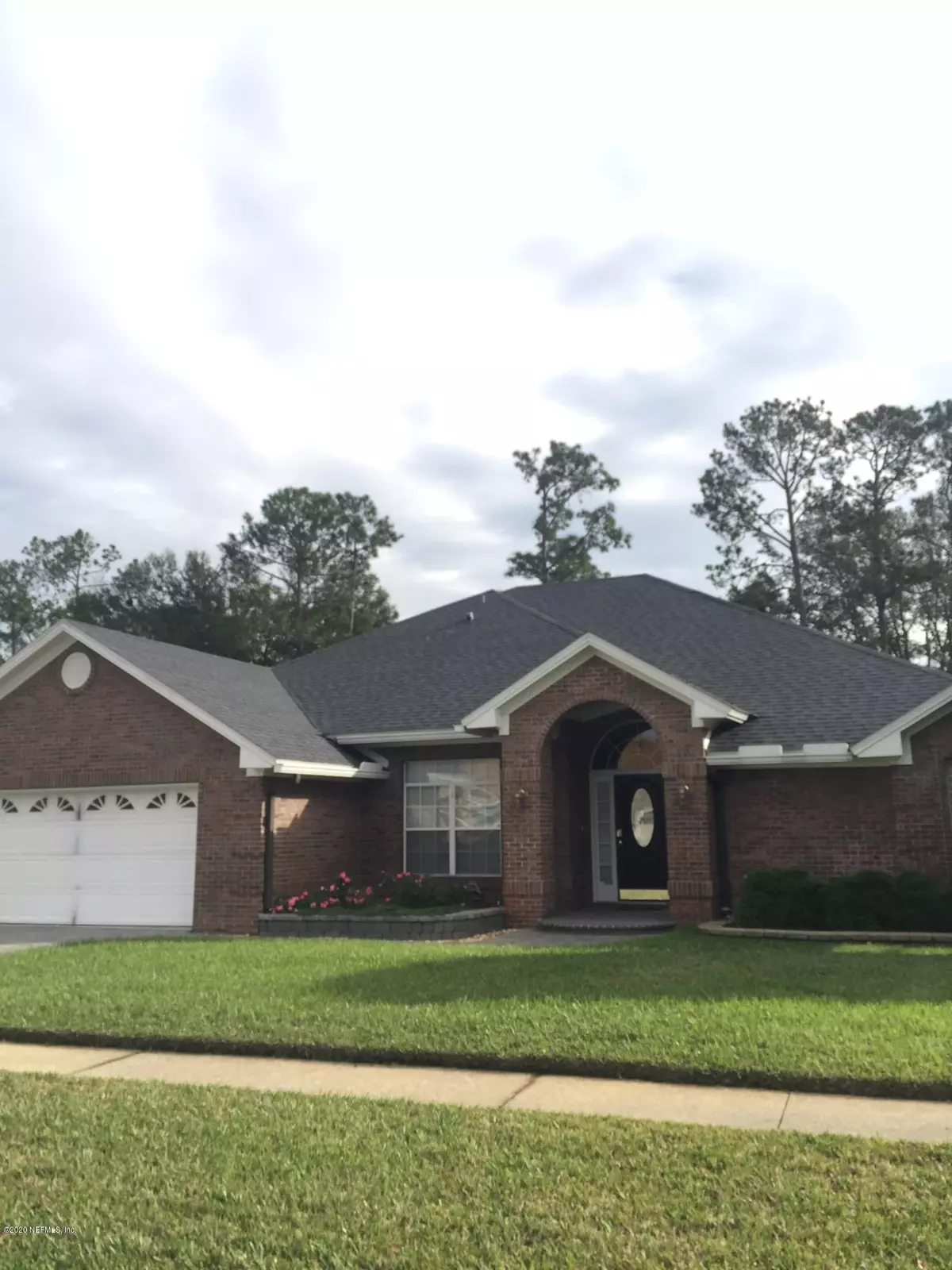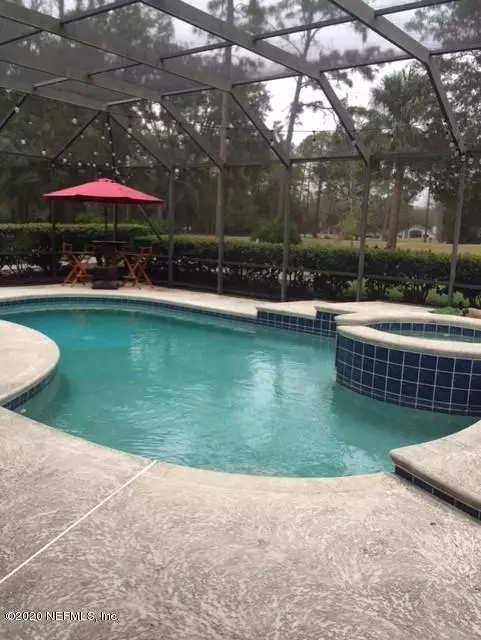$415,000
$410,000
1.2%For more information regarding the value of a property, please contact us for a free consultation.
4045 GLENHURST DR N Jacksonville, FL 32224
3 Beds
2 Baths
2,043 SqFt
Key Details
Sold Price $415,000
Property Type Single Family Home
Sub Type Single Family Residence
Listing Status Sold
Purchase Type For Sale
Square Footage 2,043 sqft
Price per Sqft $203
Subdivision Windsor Parke
MLS Listing ID 1035152
Sold Date 03/06/20
Style Traditional
Bedrooms 3
Full Baths 2
HOA Fees $28/ann
HOA Y/N Yes
Originating Board realMLS (Northeast Florida Multiple Listing Service)
Year Built 1996
Lot Dimensions .27 acre
Property Description
MULTIPLE OFFERS! Highest and Best due by 1/28/2020 at noon. Beautiful move in ready, brick, pool home on the golf course! Roof 2013 -AC 3 yrs. and H2O Heater 4 yrs. old and on .27 acre - a lot of depth so there is some good distance and privacy from the golfers while you relax on the lanai, swim and grill! Chlorine pool and spa heated w/ a 4yr. old gas propane pool heater. Large driveway with pavers and also a pretty 20ft. by 30 ft. pavered area in the back yard with a firepit. Great home to entertain family and friends for sure! Gas fireplace in Famiy Rm. and good size guest bedrooms. Granite counters, breakfast bar and eat in area in kitchen. Deluxe Crown Moulding, California Closet and Water Softener are addtl. features.Prime location off JTB. Close to Beaches, Mayo, shopping etc.
Location
State FL
County Duval
Community Windsor Parke
Area 026-Intracoastal West-South Of Beach Blvd
Direction From JTB Blvd. take Hodges exit. Right on Sutton Park Dr. North. Left on Glenhurst Dr North. House on the right.
Interior
Interior Features Breakfast Bar, Entrance Foyer, Pantry, Primary Bathroom -Tub with Separate Shower, Split Bedrooms, Walk-In Closet(s)
Heating Central, Electric
Cooling Central Air, Electric
Flooring Carpet, Tile
Fireplaces Type Gas
Fireplace Yes
Laundry Electric Dryer Hookup, Washer Hookup
Exterior
Parking Features Attached, Garage
Garage Spaces 2.0
Pool In Ground, Gas Heat
Amenities Available Clubhouse, Golf Course
View Golf Course
Roof Type Shingle
Porch Patio
Total Parking Spaces 2
Private Pool No
Building
Lot Description On Golf Course, Sprinklers In Front, Sprinklers In Rear
Sewer Public Sewer
Water Public
Architectural Style Traditional
New Construction No
Others
HOA Name River City Managemen
Tax ID 1677355955
Security Features Security System Owned,Smoke Detector(s)
Acceptable Financing Cash, Conventional, FHA, VA Loan
Listing Terms Cash, Conventional, FHA, VA Loan
Read Less
Want to know what your home might be worth? Contact us for a FREE valuation!

Our team is ready to help you sell your home for the highest possible price ASAP
Bought with WATSON REALTY CORP





