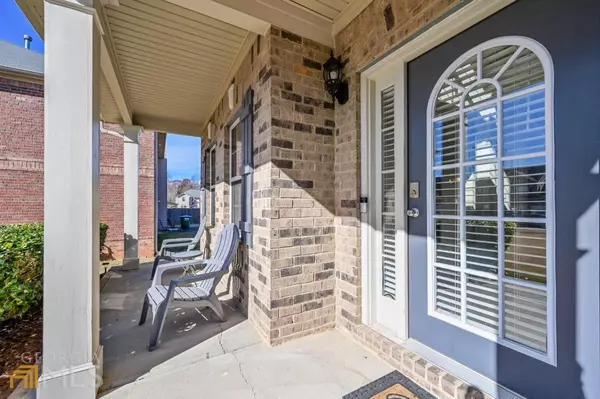$390,000
$415,000
6.0%For more information regarding the value of a property, please contact us for a free consultation.
3058 Iona Snellville, GA 30039
4 Beds
2.5 Baths
3,200 SqFt
Key Details
Sold Price $390,000
Property Type Single Family Home
Sub Type Single Family Residence
Listing Status Sold
Purchase Type For Sale
Square Footage 3,200 sqft
Price per Sqft $121
Subdivision Westchester Place
MLS Listing ID 10114687
Sold Date 12/30/22
Style Brick Front,Traditional
Bedrooms 4
Full Baths 2
Half Baths 1
HOA Fees $350
HOA Y/N Yes
Originating Board Georgia MLS 2
Year Built 2012
Annual Tax Amount $3,424
Tax Year 2021
Lot Size 9,147 Sqft
Acres 0.21
Lot Dimensions 9147.6
Property Description
Neat as a pin and move in ready! Nestled on a cul-de-sac, this 3-sided brick traditional home is located in quiet Westchester Place, but close to shopping, schools, and recreation. The covered front porch features a gorgeous front door with sidelights, and opens to the hardwood 2-story entrance foyer. Open Concept, but with a separate Formal Living Room and Dining Room, with coffered ceilings, wainscotting, and architectural details throughout. The kitchen is spacious, with stained cabinets, island, tile backsplash, granite counters, stainless steel appliances, pantry, and Breakfast Room. Bathed in natural light, the fireside Family Room is perfect for entertaining or quiet evenings in. The oversized Owner's Suite is an amazing retreat from the every day with double trey ceilings, neutral carpeting, a sitting area, and includes an oversized Owner's Bath with double vanities, private commode, separate shower, whirlpool tub, and enormous walk-in closet fit for king and queen. 3 spacious Secondary Bedrooms, an additional full Bath, and upstairs Laundry Room. Your large privacy fenced Backyard is level and awaiting your dream design - space for a pool, garden, outdoor Kitchen, firepit!
Location
State GA
County Gwinnett
Rooms
Basement None
Dining Room Separate Room
Interior
Interior Features Tray Ceiling(s), Vaulted Ceiling(s), High Ceilings, Double Vanity, Entrance Foyer, Separate Shower, Walk-In Closet(s)
Heating Natural Gas, Electric, Central
Cooling Ceiling Fan(s), Central Air
Flooring Hardwood, Carpet, Vinyl
Fireplaces Number 1
Fireplaces Type Family Room, Factory Built
Equipment Satellite Dish
Fireplace Yes
Appliance Dishwasher, Disposal, Microwave, Refrigerator
Laundry In Hall, Upper Level
Exterior
Exterior Feature Other
Parking Features Attached, Garage Door Opener, Garage
Garage Spaces 2.0
Fence Back Yard
Community Features Sidewalks, Street Lights, Walk To Schools
Utilities Available Cable Available, Electricity Available, Natural Gas Available, Phone Available, Sewer Available, Water Available
Waterfront Description No Dock Or Boathouse
View Y/N No
Roof Type Composition
Total Parking Spaces 2
Garage Yes
Private Pool No
Building
Lot Description Cul-De-Sac, Level, Private
Faces 124 E. (Scenic Hwy) to Bethany Church Road, Right onto Bethany Church Road, Right at Sunbridge Dr SW at Westchester Place. Right on Iona Court, follow to cul-de-sac.
Sewer Public Sewer
Water Public
Structure Type Vinyl Siding
New Construction No
Schools
Elementary Schools Partee
Middle Schools Shiloh
High Schools Shiloh
Others
HOA Fee Include Reserve Fund
Tax ID R6030 462
Security Features Security System,Smoke Detector(s)
Acceptable Financing Private Financing Available
Listing Terms Private Financing Available
Special Listing Condition Resale
Read Less
Want to know what your home might be worth? Contact us for a FREE valuation!

Our team is ready to help you sell your home for the highest possible price ASAP

© 2025 Georgia Multiple Listing Service. All Rights Reserved.





