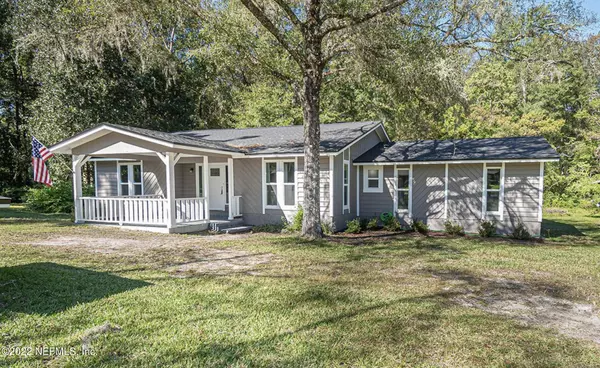$354,000
$354,000
For more information regarding the value of a property, please contact us for a free consultation.
9372 ASPEN RD Macclenny, FL 32063
4 Beds
2 Baths
1,982 SqFt
Key Details
Sold Price $354,000
Property Type Single Family Home
Sub Type Single Family Residence
Listing Status Sold
Purchase Type For Sale
Square Footage 1,982 sqft
Price per Sqft $178
Subdivision Turkey Creek
MLS Listing ID 1197075
Sold Date 01/06/23
Bedrooms 4
Full Baths 2
HOA Y/N No
Originating Board realMLS (Northeast Florida Multiple Listing Service)
Year Built 1987
Lot Dimensions approx. 5.90 acres
Property Description
***Price Reduction!!!*** WELCOME HOME to this GORGEOUS 4 bedroom, 2 bath home situated on just shy of 6 acres that border a creek! Enjoy the beautiful Magnolia & Oak trees as you pull into the driveway and are greeted by the most perfect front porch. As you walk through the front door, feel the warm welcome of the stone fireplace & large, inviting living room. Step into the entirely new kitchen & be wowed by the stunning countertops, cabinetry & appliances followed by a formal dining room and a VERY SPACIOUS laundry room! Enjoy your coffee or tea on the back, screened-in porch every morning. The owner's suite can be accessed from the living room or dining room just down the hall - and is complete with a beautiful new shower & vanity. Across the living room - for that desirable split floor plan you'll find 3 SPACIOUS guest bedrooms - all with vanity lights and a desktop area (a great spot for makeup, homework/office work & more) plus the 2nd bathroom - also with brand new vanity, tub, etc. This property also includes a 2 car carport, workshop AND shed. This freshly renovated home is MOVE-IN-READY & waiting for Y-O-U! Seller offering a 1 Year Home Warranty! (Approx 6 acres total - 1 acre net)
Updates/Upgrades Include:
*New roof and roof flashings with warranty
*Exterior refresh and complete two-tone paint
*New exterior and interior lighting
*All new double pane vinyl, low-e windows
*New front door with new handset and all new locks
*New sliding glass vinyl patio door
*Wall to wall subfloor replaced with ¾ CDX plywood over new vapor barrier and insulation
*All new premium LVP waterproof flooring in common areas and New carpet and pad in bedrooms.
*All new interior two tone primer and paint
*All new light fixtures throughout
*All new solid wood kitchen cabinets with quartz countertops, SS appliances and deep single basin sink with pull down faucet
*Custom Tile Shower surrounds, over custom walk-in master shower and new tub in hall bath. All new shower controls and plumbing.
*New Toilets, faucets, vanities, vanity mirrors, lighting etc.
*New Water Heater
*New Utility sink in utility room
*Attic received additional blown insulation throughout
*PVC Deck Boards on front entry threshold
*Septic Tank pumped and inspected
*Carrier HVAC 4.0 Ton, quiet energy efficient 17 SEER Heat Pump system installed 2018, serviced and coils cleaned in 2022.
*New Pump House
Location
State FL
County Baker
Community Turkey Creek
Area 501-Macclenny Area
Direction From 121 & I-10, head north on 121 & turn left George Hodges Rd. Then turn right onto Aspen. Home on left at curve - look for sign.
Interior
Heating Central
Cooling Central Air
Fireplaces Number 1
Fireplace Yes
Exterior
Carport Spaces 2
Pool None
Porch Covered, Front Porch, Patio, Porch, Screened
Private Pool No
Building
Lot Description Irregular Lot, Wooded
Sewer Septic Tank
Water Well
New Construction No
Schools
Elementary Schools Macclenny
Middle Schools Baker County
High Schools Baker County
Others
Tax ID 063S22004000040070
Acceptable Financing Cash, Conventional, USDA Loan, VA Loan
Listing Terms Cash, Conventional, USDA Loan, VA Loan
Read Less
Want to know what your home might be worth? Contact us for a FREE valuation!

Our team is ready to help you sell your home for the highest possible price ASAP
Bought with SLATE REAL ESTATE






