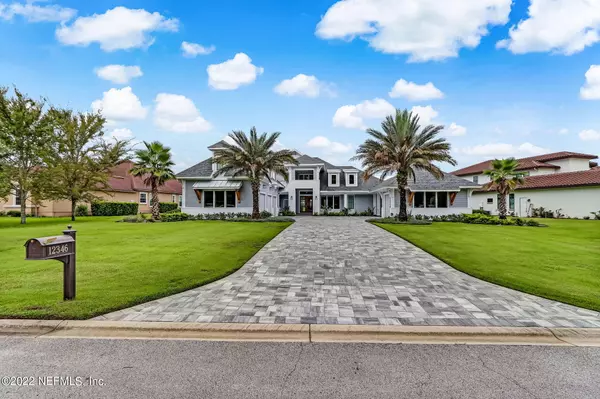$2,150,000
$2,400,000
10.4%For more information regarding the value of a property, please contact us for a free consultation.
12346 GLEN KERNAN Pkwy N Jacksonville, FL 32224
4 Beds
6 Baths
4,619 SqFt
Key Details
Sold Price $2,150,000
Property Type Single Family Home
Sub Type Single Family Residence
Listing Status Sold
Purchase Type For Sale
Square Footage 4,619 sqft
Price per Sqft $465
Subdivision Glen Kernan
MLS Listing ID 1189246
Sold Date 01/06/23
Bedrooms 4
Full Baths 4
Half Baths 2
HOA Fees $483/qua
HOA Y/N Yes
Originating Board realMLS (Northeast Florida Multiple Listing Service)
Year Built 2019
Property Description
This coastal contemporary home is a stunning blend of painted brick, hardi shake, brackets & steel roof accents. Fascinating open concept design with multiple pocket doors opening to over 500 sq ft of gorgeous outdoor / year round living space overlooking golf & lake. Modern kitchen offers booth style dining around waterfall Quartz island, Thermador gas cooktop, oversized Fridge / Freezer, beverage fridge, ice maker & all in one workstation sink. Walk-in pantry is brilliantly hidden behind faux cabinets. Luxurious owners' suite features ''To Die For'' Closet, floor to ceiling marble shower & makeup vanity. Other features: media room, loft, fire pit, spa, heavy gauge wire & iron staircase. 3 more bedroom suites on 1st floor, drop zone, 4 car garage spaces and more.
Location
State FL
County Duval
Community Glen Kernan
Area 026-Intracoastal West-South Of Beach Blvd
Direction From JTB, North on Kernan Blvd, Right on Glen Kernan PKWY, through the security gate, home on left.
Interior
Interior Features Breakfast Nook, Eat-in Kitchen, Entrance Foyer, In-Law Floorplan, Kitchen Island, Pantry, Primary Bathroom - Tub with Shower, Primary Downstairs, Split Bedrooms, Walk-In Closet(s)
Heating Central, Heat Pump, Zoned
Cooling Central Air, Zoned
Flooring Carpet, Tile
Laundry Electric Dryer Hookup, Washer Hookup
Exterior
Garage Additional Parking
Garage Spaces 4.0
Pool Community
Utilities Available Propane
Amenities Available Basketball Court, Clubhouse, Fitness Center, Golf Course, Playground, Sauna, Security, Tennis Court(s)
Waterfront Yes
Waterfront Description Pond
View Golf Course, Water
Roof Type Metal,Shingle
Porch Covered, Patio
Parking Type Additional Parking
Total Parking Spaces 4
Private Pool No
Building
Lot Description On Golf Course, Sprinklers In Front, Sprinklers In Rear
Sewer Public Sewer
Water Public
Structure Type Composition Siding,Fiber Cement,Frame
New Construction No
Schools
Elementary Schools Chets Creek
Middle Schools Kernan
High Schools Atlantic Coast
Others
HOA Name Glen Kernan
Tax ID 1677323835
Security Features Smoke Detector(s)
Acceptable Financing Cash, Conventional
Listing Terms Cash, Conventional
Read Less
Want to know what your home might be worth? Contact us for a FREE valuation!

Our team is ready to help you sell your home for the highest possible price ASAP
Bought with RE/MAX SPECIALISTS PV






