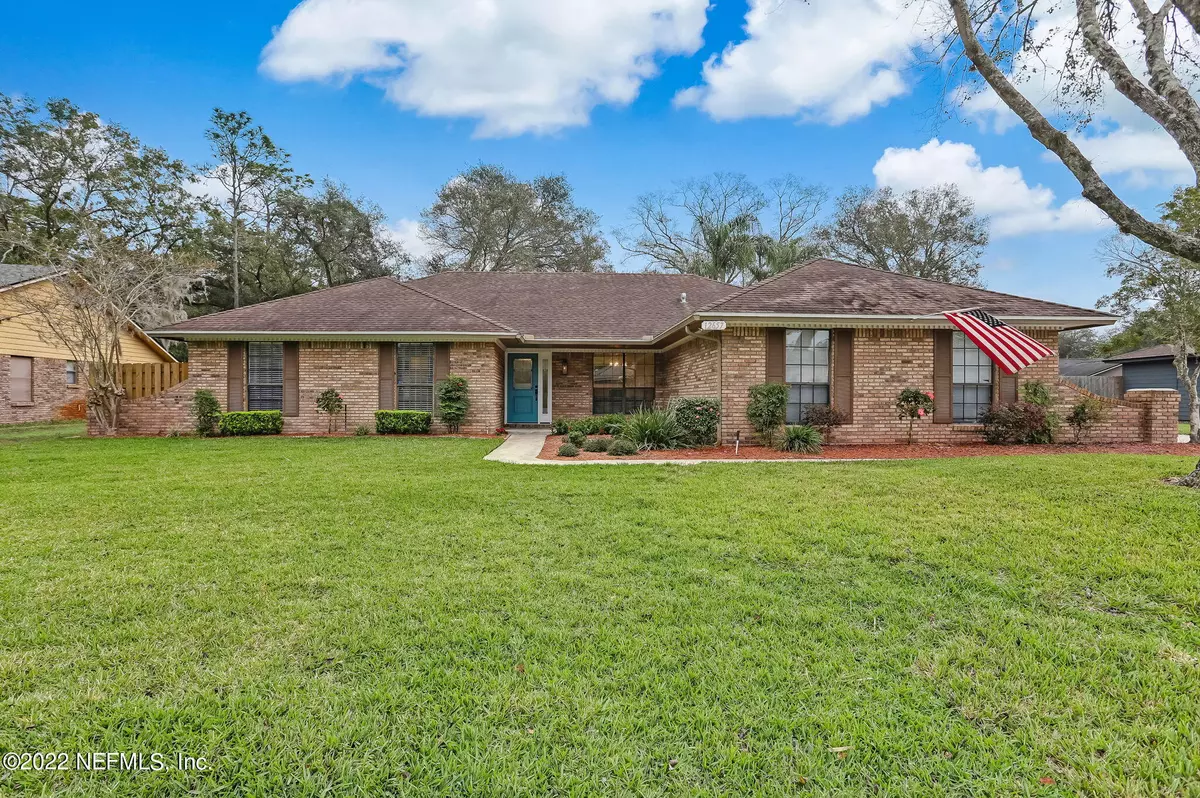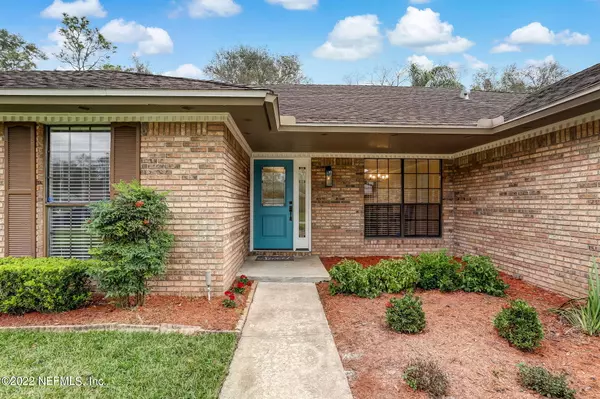$480,000
$459,000
4.6%For more information regarding the value of a property, please contact us for a free consultation.
12657 STALLION CT Jacksonville, FL 32223
3 Beds
2 Baths
2,003 SqFt
Key Details
Sold Price $480,000
Property Type Single Family Home
Sub Type Single Family Residence
Listing Status Sold
Purchase Type For Sale
Square Footage 2,003 sqft
Price per Sqft $239
Subdivision Saddle Ridge
MLS Listing ID 1204612
Sold Date 01/13/23
Style Ranch
Bedrooms 3
Full Baths 2
HOA Y/N No
Originating Board realMLS (Northeast Florida Multiple Listing Service)
Year Built 1984
Lot Dimensions 95 x 130 or .30 acre
Property Description
FABULOUS POOL HOME! You will immediately feel welcome once you enter this all-brick home with 2,003 SF, 3 Bedroom, 2 Bath, and move-in ready. New carpeting, ceiling fans, light fixtures, and paint throughout. All new exterior doors, including a beautiful front door with sidelight. Hardwood flooring in main living areas. Ceramic tile in Kitchen, Breakfast Room. Upon entry to the house is the formal Dining Room with rare dentil crown moulding and chair rail. Straight ahead is the large Living Room with brick fireplace, vaulted ceiling with wood beam, new French doors and a wet bar area. Adjacent to the Living Room is the spacious remodeled Kitchen and Breakfast Room. Features include newer Whirlpool appliances, a food prep island counter with breakfast bar, abundant maple finish cabinetry, and pantry closet. Classic tumbled travertine backsplash completes the look. New outside entry Kitchen double pane glass door with built-in mini blinds.
The Bedroom Wing has two nice size Guest Bedrooms, remodeled Guest Bath, and large Hall Closet. The relaxing and spacious Owner's Suite is roomy enough for a Sitting area and overlooks the back yard and view of pool. This suite really shines with its totally remodeled Owner's Bath. Features include beautiful new tile flooring, His and Hers sinks set in a stunning Carrara marble counter. The oversize glass enclosed custom shower with Rain Head and handheld spray fixtures, custom tile and river rock floor and walls, built-in bench seat and shampoo and soap alcove. The Owners Walk-in Closet is a wow! with its custom built-in clothing system and lighting, accessed through a new frosted glass sliding door.
The outdoor living space includes a screened-in porch with skylights, sparkling pool, large yard, new privacy fence, Fruit trees and outdoor planting areas. This is a great home in the beautiful area of Mandarin. LOVE WHERE YOU LIVE!!
Location
State FL
County Duval
Community Saddle Ridge
Area 014-Mandarin
Direction S SAN JOSE, L JULINGTON CREEK, L QUARTER HOUSE, R DUNRAVEN LN, R STALLION CT. HOUSE IS ON LEFT
Interior
Interior Features Breakfast Bar, Eat-in Kitchen, Entrance Foyer, Kitchen Island, Pantry, Primary Bathroom -Tub with Separate Shower, Primary Downstairs, Skylight(s), Walk-In Closet(s)
Heating Central, Electric, Heat Pump, Other
Cooling Central Air, Electric
Flooring Carpet, Tile, Wood
Fireplaces Number 1
Fireplaces Type Wood Burning
Fireplace Yes
Laundry Electric Dryer Hookup, Washer Hookup
Exterior
Parking Features Attached, Garage
Garage Spaces 2.0
Fence Back Yard, Wood
Pool In Ground
Roof Type Shingle
Porch Covered, Front Porch, Patio, Screened
Total Parking Spaces 2
Private Pool No
Building
Sewer Septic Tank
Water Public
Architectural Style Ranch
New Construction No
Schools
Elementary Schools Loretto
Middle Schools Mandarin
High Schools Mandarin
Others
Tax ID 1582321146
Acceptable Financing Cash, Conventional, FHA, VA Loan
Listing Terms Cash, Conventional, FHA, VA Loan
Read Less
Want to know what your home might be worth? Contact us for a FREE valuation!

Our team is ready to help you sell your home for the highest possible price ASAP
Bought with SLATE REAL ESTATE





