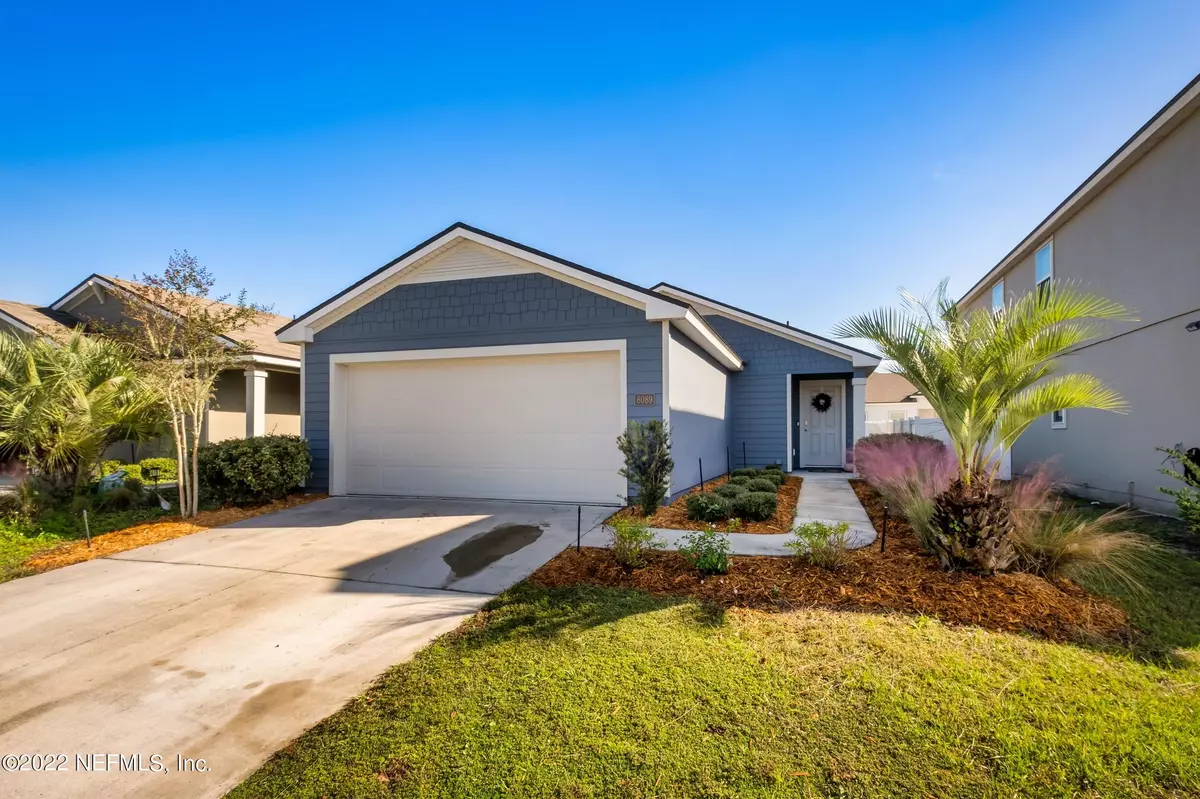$280,000
$279,900
For more information regarding the value of a property, please contact us for a free consultation.
8089 CAPE FOX DR Jacksonville, FL 32222
3 Beds
2 Baths
1,420 SqFt
Key Details
Sold Price $280,000
Property Type Single Family Home
Sub Type Single Family Residence
Listing Status Sold
Purchase Type For Sale
Square Footage 1,420 sqft
Price per Sqft $197
Subdivision Fox Creek
MLS Listing ID 1199101
Sold Date 01/13/23
Style Traditional
Bedrooms 3
Full Baths 2
HOA Fees $62/qua
HOA Y/N Yes
Originating Board realMLS (Northeast Florida Multiple Listing Service)
Year Built 2020
Property Description
The open-design floor plan features a warm and welcoming interior and comprises a flow-through living/dining area. Make memories in this inviting beautifully maintained kitchen, which contains stainless-steel appliances, laminate countertops and a large center island. Retreat to the cozy master bedroom that boasts a contemporary bathroom and a large walk-in closet. You'll enjoy being in the good-sized backyard which boasts an open patio and lush lawn.. Here's suburban living that's second-to-none. A prime location in the desirable Fox Creek community with amenities including club house, playground, and community pool. Right up the street from restaurants, theaters and supermarkets. All the conveniences you could possibly need are just minutes away. Schedule your private tour today!
Location
State FL
County Duval
Community Fox Creek
Area 067-Collins Rd/Argyle/Oakleaf Plantation (Duval)
Direction Follow I-295 S to Collins Rd. Take exit 12 from I-295 S Continue on Collins Rd. Take Argyle Forest Blvd to Cape Fox Dr Destination will be on the right
Interior
Interior Features Breakfast Bar, Entrance Foyer, Pantry, Primary Bathroom - Shower No Tub, Split Bedrooms, Walk-In Closet(s)
Heating Central
Cooling Central Air
Flooring Carpet, Vinyl
Exterior
Garage Attached, Garage
Garage Spaces 2.0
Pool Community
Amenities Available Clubhouse, Fitness Center, Playground
Waterfront No
Roof Type Shingle
Porch Patio
Parking Type Attached, Garage
Total Parking Spaces 2
Private Pool No
Building
Sewer Public Sewer
Water Public
Architectural Style Traditional
Structure Type Fiber Cement,Frame
New Construction No
Others
HOA Fee Include Maintenance Grounds
Tax ID 0164109665
Acceptable Financing Cash, Conventional, FHA, VA Loan
Listing Terms Cash, Conventional, FHA, VA Loan
Read Less
Want to know what your home might be worth? Contact us for a FREE valuation!

Our team is ready to help you sell your home for the highest possible price ASAP
Bought with ROBERT SLACK, LLC.






