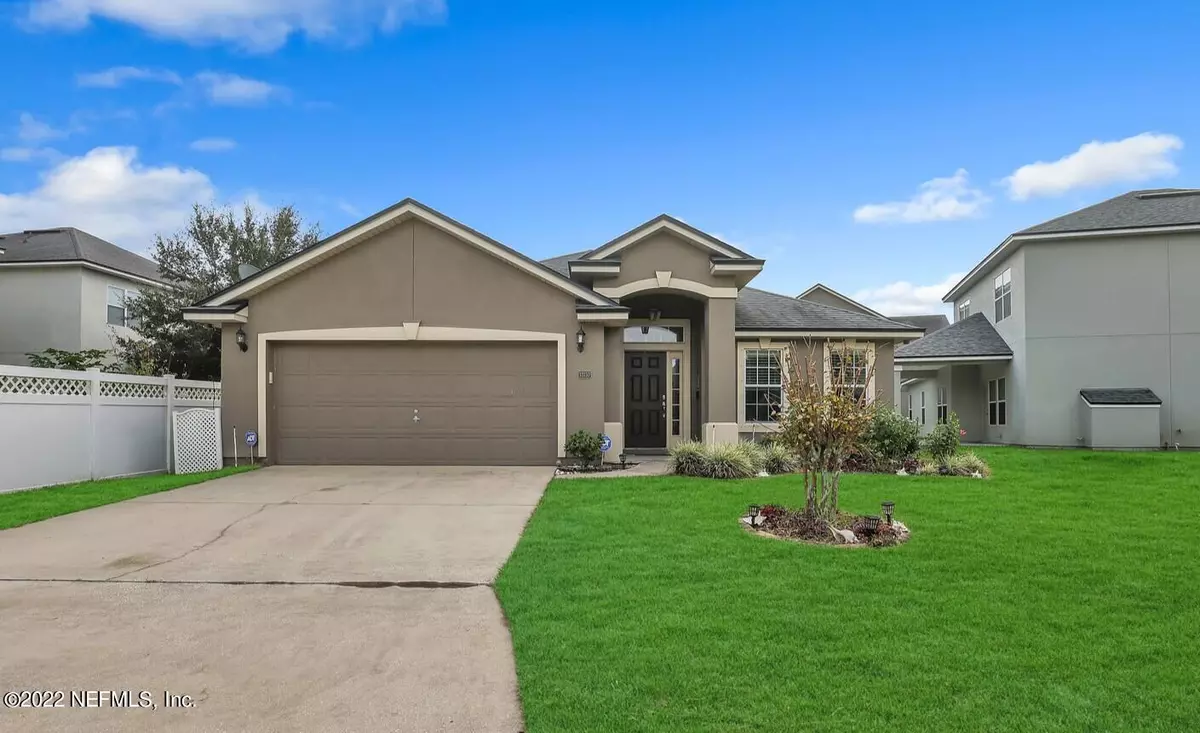$437,000
$437,000
For more information regarding the value of a property, please contact us for a free consultation.
12150 WOODSAGE CT Jacksonville, FL 32225
4 Beds
2 Baths
2,176 SqFt
Key Details
Sold Price $437,000
Property Type Single Family Home
Sub Type Single Family Residence
Listing Status Sold
Purchase Type For Sale
Square Footage 2,176 sqft
Price per Sqft $200
Subdivision Waterleaf
MLS Listing ID 1197744
Sold Date 01/19/23
Bedrooms 4
Full Baths 2
HOA Fees $48/ann
HOA Y/N Yes
Originating Board realMLS (Northeast Florida Multiple Listing Service)
Year Built 2011
Lot Dimensions 50x124
Property Description
Seller offering 2% towards buyers closing costs or rate buydown. This home lives large with 4 bedrooms, vaulted ceilings and an open floorplan. Upon entry you are greeted with a large, open foyer punctuated by the dining room, living room/flex space. The spacious family room stays cozy with a gas fireplace. With a generous amount of cabinet space, the kitchen is completed with granite counters, stainless steel appliances and breakfast bar. The owners suite features a bay window and generous closet space. Design your backyard chill zone around your Catalina XL hot tub and paver patio. This low maintenance home features tile and vinyl plank flooring throughout, is well maintained and looks like new! HVAC system with UV light is 3 years old. Centrally located and minutes to shopping.
Location
State FL
County Duval
Community Waterleaf
Area 042-Ft Caroline
Direction From Atlantic Blvd, North on Kernan Blvd. Left into Waterleaf. Left on Candlebark Dr. Left on Woodsage. Home is on the left.
Interior
Interior Features Breakfast Bar, Entrance Foyer, Pantry, Primary Bathroom -Tub with Separate Shower, Primary Downstairs, Walk-In Closet(s)
Heating Central, Electric
Cooling Central Air, Electric
Flooring Tile, Vinyl
Fireplaces Number 1
Fireplaces Type Gas
Fireplace Yes
Laundry Electric Dryer Hookup, Washer Hookup
Exterior
Parking Features Attached, Garage
Garage Spaces 2.0
Fence Back Yard
Pool Community
Utilities Available Cable Connected, Propane
Amenities Available Children's Pool, Playground
Roof Type Shingle
Total Parking Spaces 2
Private Pool No
Building
Lot Description Cul-De-Sac, Sprinklers In Front, Sprinklers In Rear
Sewer Public Sewer
Water Public
Structure Type Frame,Stucco
New Construction No
Schools
Elementary Schools Waterleaf
Middle Schools Landmark
High Schools Sandalwood
Others
HOA Fee Include Insurance,Maintenance Grounds
Tax ID 1674452090
Security Features Smoke Detector(s)
Acceptable Financing Cash, Conventional, FHA, VA Loan
Listing Terms Cash, Conventional, FHA, VA Loan
Read Less
Want to know what your home might be worth? Contact us for a FREE valuation!

Our team is ready to help you sell your home for the highest possible price ASAP
Bought with UNITED REAL ESTATE GALLERY






