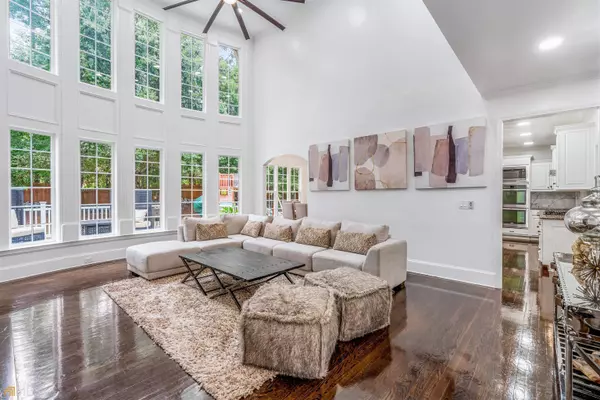Bought with Paige Pace • Keller Williams Rlty. Buckhead
$910,000
$884,900
2.8%For more information regarding the value of a property, please contact us for a free consultation.
2648 Hidden Falls DR Buford, GA 30519
7 Beds
6 Baths
0.37 Acres Lot
Key Details
Sold Price $910,000
Property Type Single Family Home
Sub Type Single Family Residence
Listing Status Sold
Purchase Type For Sale
Subdivision Hidden Falls
MLS Listing ID 10089210
Sold Date 01/20/23
Style Brick 3 Side,Traditional
Bedrooms 7
Full Baths 6
Construction Status Resale
HOA Fees $1,025
HOA Y/N Yes
Year Built 2003
Annual Tax Amount $7,193
Tax Year 2021
Lot Size 0.370 Acres
Property Description
PRICE ADJUSTMENT!!!!..LOCATION, LOCATION...Gorgeous Hidden Falls value.! Smart and luxury home. Don't miss this outstanding opportunity! Inviting two story foyers. Elegant dining room boasts a beautiful, coffered ceiling and butler's pantry. Private office with French doors. Main level features a guest suite and hardwoods throughout. Grand family room with fireplace, built-ins and a fabulous, bowed wall of windows. Huge kitchen has SS appliances, double ovens, large work island, gas cooktop, granite counters and tons of cabinet space. Overlooks the fabulous keeping room with stone fireplace. Luxurious owner suite with spa-like bath, dual counters, jetted garden tub, tiled flooring and large walk-in closet. All secondary bedrooms have direct access to full bath. Luxury finished basement. Al house LED lights, Swann Security System, Ring Video doorbell. Three car garage, Three sides brick. Very private, level, fenced backyard with irrigation system, swing set, shed, and spacious deck for entertaining. Impressive amenities include 4 lighted tennis courts, pool, clubhouse, fitness center and playground. Also, school upgrade for rezoned new Sekinger High School (Advance Science and Tech)-... You must see it and will love this house.!!!
Location
State GA
County Gwinnett
Rooms
Basement Bath Finished, Bath/Stubbed, Daylight, Interior Entry, Exterior Entry, Finished
Main Level Bedrooms 1
Interior
Interior Features Tray Ceiling(s), High Ceilings, Walk-In Closet(s)
Heating Natural Gas, Central
Cooling Ceiling Fan(s), Central Air
Flooring Hardwood
Fireplaces Number 2
Fireplaces Type Family Room
Exterior
Exterior Feature Sprinkler System
Parking Features Garage Door Opener, Garage
Fence Fenced, Back Yard
Community Features Golf, Playground, Pool, Sidewalks, Street Lights, Tennis Court(s), Walk To Schools, Walk To Shopping
Utilities Available Cable Available, High Speed Internet, Natural Gas Available, Sewer Available
Waterfront Description No Dock Or Boathouse
Roof Type Composition
Building
Story Two
Foundation Slab
Sewer Public Sewer
Level or Stories Two
Structure Type Sprinkler System
Construction Status Resale
Schools
Elementary Schools Patrick
Middle Schools Twin Rivers
High Schools Mountain View
Others
Acceptable Financing Cash, Conventional, VA Loan
Listing Terms Cash, Conventional, VA Loan
Financing Conventional
Read Less
Want to know what your home might be worth? Contact us for a FREE valuation!

Our team is ready to help you sell your home for the highest possible price ASAP

© 2024 Georgia Multiple Listing Service. All Rights Reserved.






