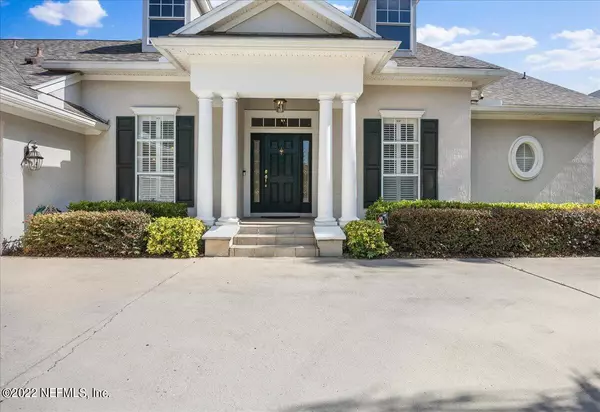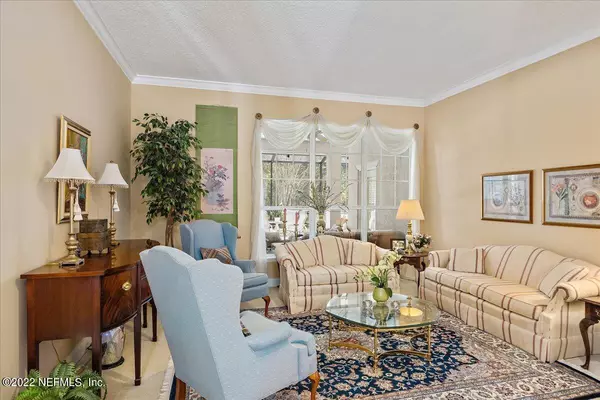$619,000
$619,000
For more information regarding the value of a property, please contact us for a free consultation.
816 EAGLE POINT DR St Augustine, FL 32092
4 Beds
2 Baths
2,589 SqFt
Key Details
Sold Price $619,000
Property Type Single Family Home
Sub Type Single Family Residence
Listing Status Sold
Purchase Type For Sale
Square Footage 2,589 sqft
Price per Sqft $239
Subdivision St Johns Golf & Cc
MLS Listing ID 1198449
Sold Date 01/23/23
Style Traditional
Bedrooms 4
Full Baths 2
HOA Fees $121/qua
HOA Y/N Yes
Originating Board realMLS (Northeast Florida Multiple Listing Service)
Year Built 2001
Lot Dimensions .26 acres
Property Description
Take advantage of the wonderful lifestyle in St John's Golf & CC in this immaculate 1-story, 4/2 home with 3 car garage on large, private lot. Neutral upgrades throughout compliment the spacious split floorplan. Oversized owner suite on one side of house & two large bedrooms & full bathroom on the other. 4th bedroom is used as office with plenty of built-in space for your collectibles or library. Separate formal living & dining spaces, perfect for entertaining. Spacious kitchen w/ stainless appliances overlooks kitchenette & family room with beautiful large built-ins, gas fireplace & bamboo flooring. Extended screened lanai on a nice private preserve lot, tons of storage, new roof, new water heater, central vac, and so many custom features (see documents). HOA includes internet & cable.
Location
State FL
County St. Johns
Community St Johns Golf & Cc
Area 304- 210 South
Direction From I 95 go West on CR210. Take a left at the red light onto Leo Maguire into St. Johns Golf Country Club. Go straight on Leo Maguire and take a left onto Eagle Point Dr. House will be on the left
Interior
Interior Features Breakfast Bar, Built-in Features, Central Vacuum, Eat-in Kitchen, Entrance Foyer, Kitchen Island, Pantry, Primary Bathroom -Tub with Separate Shower, Primary Downstairs, Split Bedrooms, Walk-In Closet(s)
Heating Central
Cooling Central Air
Flooring Carpet, Tile, Wood
Fireplaces Type Gas
Fireplace Yes
Laundry Electric Dryer Hookup, Washer Hookup
Exterior
Parking Features Attached, Garage, Garage Door Opener
Garage Spaces 3.0
Pool Community, None
Utilities Available Cable Available, Natural Gas Available
Amenities Available Basketball Court, Clubhouse, Fitness Center, Golf Course, Playground, Tennis Court(s), Trash
Roof Type Shingle
Porch Front Porch, Patio, Porch, Screened
Total Parking Spaces 3
Private Pool No
Building
Lot Description Sprinklers In Front, Sprinklers In Rear, Wooded
Sewer Public Sewer
Water Public
Architectural Style Traditional
Structure Type Frame,Stucco
New Construction No
Schools
Middle Schools Liberty Pines Academy
High Schools Beachside
Others
HOA Name SJGCC Assn Inc
Tax ID 0264310910
Security Features Security System Owned,Smoke Detector(s)
Acceptable Financing Cash, Conventional, FHA, VA Loan
Listing Terms Cash, Conventional, FHA, VA Loan
Read Less
Want to know what your home might be worth? Contact us for a FREE valuation!

Our team is ready to help you sell your home for the highest possible price ASAP
Bought with RE/MAX SPECIALISTS






