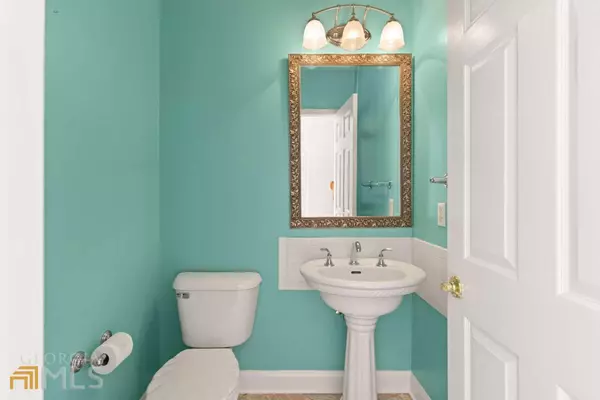Bought with Connor Burke • BHHS Hodnett Cooper RE
$665,000
$675,000
1.5%For more information regarding the value of a property, please contact us for a free consultation.
129 Ashwood WAY St. Simons, GA 31522
4 Beds
2.5 Baths
2,748 SqFt
Key Details
Sold Price $665,000
Property Type Single Family Home
Sub Type Single Family Residence
Listing Status Sold
Purchase Type For Sale
Square Footage 2,748 sqft
Price per Sqft $241
Subdivision Oak Forest
MLS Listing ID 10116246
Sold Date 01/25/23
Style Traditional
Bedrooms 4
Full Baths 2
Half Baths 1
Construction Status Resale
HOA Y/N Yes
Year Built 1996
Annual Tax Amount $2,402
Tax Year 2022
Lot Size 0.280 Acres
Property Description
LOCATION, LOCATION, LOCATION! This 4BR/2.5BA tabby home with 2-car garage and salt water pool is located in Oak Forest which is very convenient to shopping, beaches & the mainland. The foyer enters into the spacious great room w/fireplace and the dining room off the kitchen which features granite countertops, island, and breakfast room. The expansive primary, at 477sqft, is on the main with a walk-in closet, two others + private access to the back deck and pool. The renovated primary bath has a large, dbl headed shower, dbl vanity + makeup counter. The powder room and laundry room complete the main floor. You'll find two guest bedrooms + guest bath upstairs, while the 3rd guest bedroom/bonus room is over the garage. There's a lovely screened porch that serves as an outdoor living/dining room which is a fantastic extension of the home. It overlooks the rear deck and backyard retreat where your family will enjoy the pool, outdoor shower, and lush landscaping that has been artfully designed and nurtured by these sellers over the last 25+ years! Don't miss this opportunity. Very easy to see, so make an appointment for a private showing today!
Location
State GA
County Glynn
Rooms
Basement None
Main Level Bedrooms 1
Interior
Interior Features Double Vanity, Master On Main Level, Separate Shower, Soaking Tub, Split Bedroom Plan, Split Foyer, Two Story Foyer, Walk-In Closet(s)
Heating Electric, Heat Pump
Cooling Ceiling Fan(s), Central Air, Electric, Heat Pump
Flooring Carpet, Hardwood, Tile
Fireplaces Number 1
Fireplaces Type Living Room
Exterior
Garage Garage, Garage Door Opener, Guest
Garage Spaces 4.0
Fence Fenced, Privacy
Pool In Ground, Salt Water
Community Features Street Lights, Walk To Shopping
Utilities Available Cable Available, Electricity Available, Phone Available, Sewer Connected, Underground Utilities, Water Available
Roof Type Composition
Building
Story Two
Foundation Slab
Sewer Public Sewer
Level or Stories Two
Construction Status Resale
Schools
Elementary Schools Oglethorpe Point
Middle Schools Glynn
High Schools Glynn Academy
Others
Financing Conventional
Read Less
Want to know what your home might be worth? Contact us for a FREE valuation!

Our team is ready to help you sell your home for the highest possible price ASAP

© 2024 Georgia Multiple Listing Service. All Rights Reserved.






