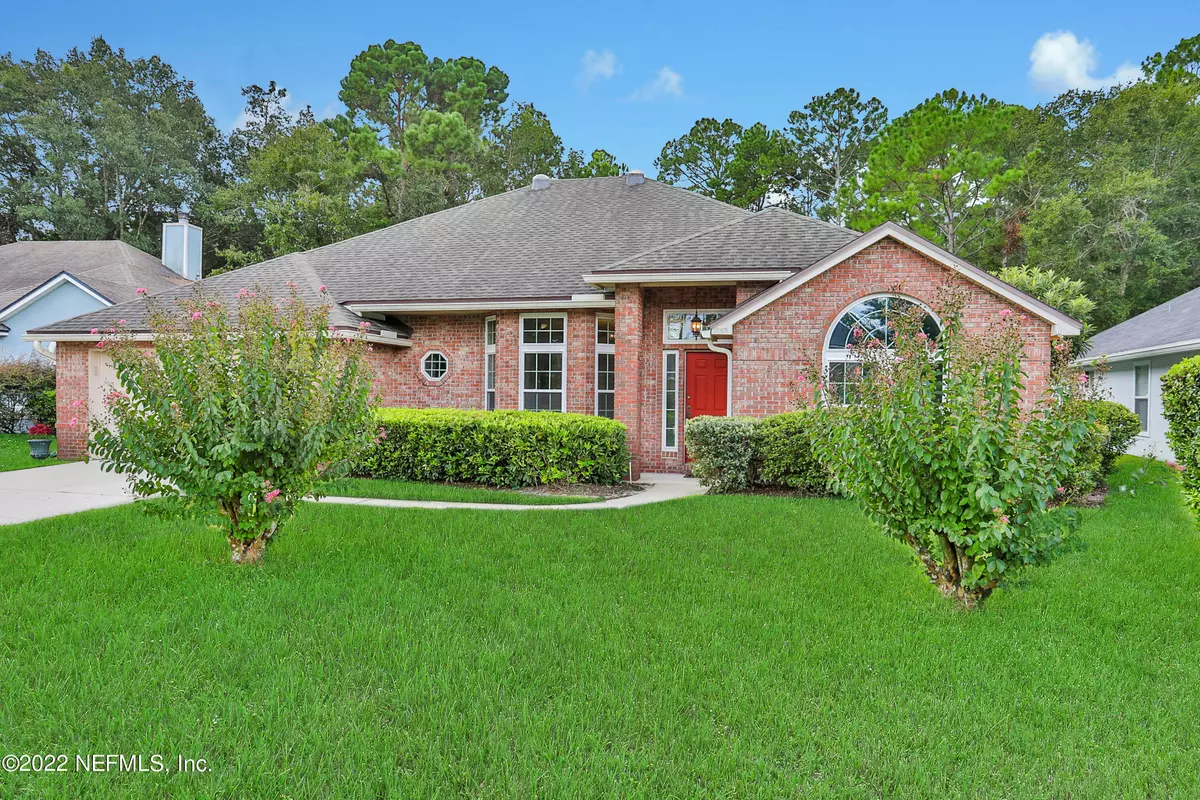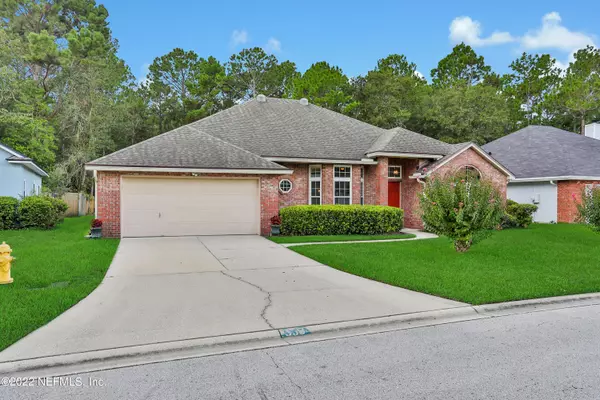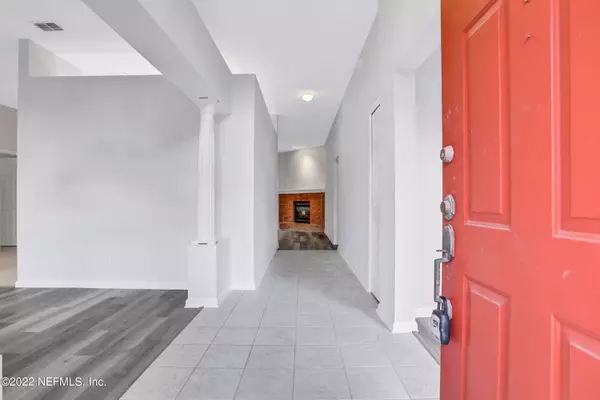$465,000
$474,999
2.1%For more information regarding the value of a property, please contact us for a free consultation.
353 MAPLEWOOD DR St Johns, FL 32259
4 Beds
2 Baths
2,254 SqFt
Key Details
Sold Price $465,000
Property Type Single Family Home
Sub Type Single Family Residence
Listing Status Sold
Purchase Type For Sale
Square Footage 2,254 sqft
Price per Sqft $206
Subdivision Julington Creek Plan
MLS Listing ID 1191048
Sold Date 01/27/23
Style Ranch
Bedrooms 4
Full Baths 2
HOA Fees $35/ann
HOA Y/N Yes
Originating Board realMLS (Northeast Florida Multiple Listing Service)
Year Built 1997
Lot Dimensions .31 acer
Property Description
This newly remodeled four bedroom home is in the heart of the very sought after Julington Creek Plantation in Saint Johns county. A well landscaped lot that backs up to a wilderness area with mature trees. The updated interior has new upgraded luxury vinyl planking in the formal living room, formal dining room, the large great room and sunroom. New neutral carpet was installed in all four bedrooms. The eat-in kitchen has been updated with quartz counters and updated cabinet finishes and features like new stainless steel appliances. The large owners en-suite has a tray ceiling, new carpet, and oversized walk-in closet. The owners bath has a lovely garden tub and separate shower with private water closet. The other 3 bedrooms are all nice sized. with a nice gas fireplace and opens to a lovely sunroom that is vented with HVAC. This is a wonderful family home with all the amenities of Julington Creek Plantation including access to one of the best school systems in the State. Make sure you don't miss this one!
Location
State FL
County St. Johns
Community Julington Creek Plan
Area 301-Julington Creek/Switzerland
Direction Heading south on SR-13 into St. Johns County turn left on Racetrack Rd. turn Right on Flora Branch, then Right on Maplewood. Home is on the left.
Interior
Interior Features Breakfast Bar, Eat-in Kitchen, Entrance Foyer, Pantry, Primary Bathroom -Tub with Separate Shower, Primary Downstairs, Split Bedrooms, Vaulted Ceiling(s), Walk-In Closet(s)
Heating Central
Cooling Central Air
Flooring Carpet, Tile, Vinyl
Fireplaces Type Gas
Furnishings Unfurnished
Fireplace Yes
Laundry Electric Dryer Hookup, Washer Hookup
Exterior
Parking Features Attached, Garage
Garage Spaces 2.0
Pool None
Amenities Available Children's Pool, Clubhouse, Fitness Center, Golf Course, Spa/Hot Tub, Tennis Court(s)
Roof Type Shingle
Accessibility Accessible Common Area
Porch Covered, Front Porch, Patio
Total Parking Spaces 2
Private Pool No
Building
Lot Description Sprinklers In Front, Sprinklers In Rear
Water Public
Architectural Style Ranch
Structure Type Fiber Cement,Frame
New Construction No
Schools
Elementary Schools Julington Creek
High Schools Creekside
Others
HOA Name Vesta Property Serv
Tax ID 2493501560
Security Features Smoke Detector(s)
Acceptable Financing Cash, Conventional, FHA, VA Loan
Listing Terms Cash, Conventional, FHA, VA Loan
Read Less
Want to know what your home might be worth? Contact us for a FREE valuation!

Our team is ready to help you sell your home for the highest possible price ASAP
Bought with FLORIDA HOMES REALTY & MTG LLC





