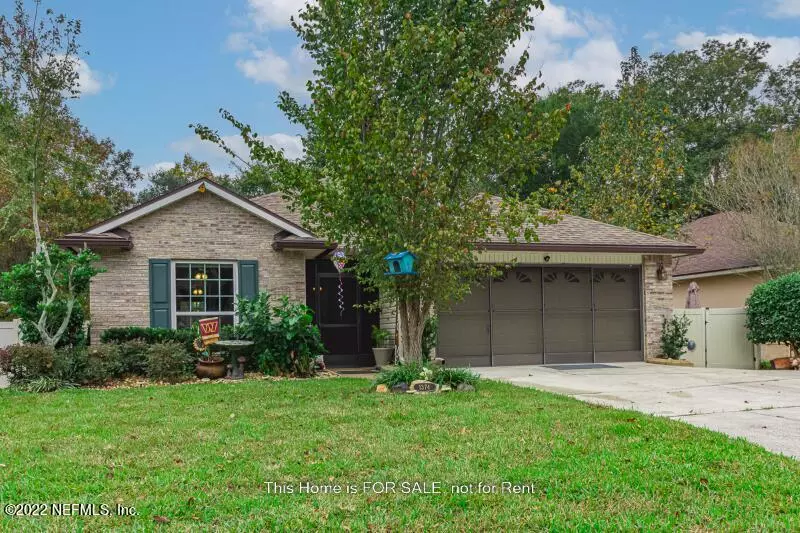$464,900
$464,900
For more information regarding the value of a property, please contact us for a free consultation.
1374 BLUE EAGLE WAY E Jacksonville, FL 32225
3 Beds
2 Baths
2,032 SqFt
Key Details
Sold Price $464,900
Property Type Single Family Home
Sub Type Single Family Residence
Listing Status Sold
Purchase Type For Sale
Square Footage 2,032 sqft
Price per Sqft $228
Subdivision Ashley Woods
MLS Listing ID 1200376
Sold Date 01/27/23
Style Contemporary
Bedrooms 3
Full Baths 2
HOA Fees $15/ann
HOA Y/N No
Originating Board realMLS (Northeast Florida Multiple Listing Service)
Year Built 2001
Lot Dimensions .3
Property Description
NEW PRICE + $3 000 PAID Towards Buyer Closing Cost OR Interest BUYDOWN! POOL HOME w/stunning updates: 2018-NEW ROOF & Gutters, HVAC; 2019-NEW Windows; 2022-NEW Hot Water Heater. Noteworthy features: open floor plan; vaulted ceilings; wood-look tile in foyer & living/dining combo, diagonal tile in family room w/fireplace, updated kitchen: shaker oak cabinets with pullouts, QUARTZ counters, California bar, stone backsplash, slate Stainless GE appliances, double ovens and café; spacious master suite w/California closet & updated bath; oversized 2nd bedroom; updated 2nd bath; inside laundry, PLUS amazing bonus room w/French doors leading to the backyard oasis: Solar-HEATED, screened POOL overlooking your own private preserve. Enjoy resort style living EVERY Day!
Location
State FL
County Duval
Community Ashley Woods
Area 043-Intracoastal West-North Of Atlantic Blvd
Direction From Atlantic Blvd, North on Kernan to RIGHT on Ashley Melisse to LEFT on American Eagle to RIGHT on Blue Eagle Way. Follow around for approximately 1/2 mile. Home onLEFT.
Rooms
Other Rooms Shed(s), Other
Interior
Interior Features Breakfast Bar, Built-in Features, Eat-in Kitchen, Entrance Foyer, Pantry, Primary Bathroom -Tub with Separate Shower, Primary Downstairs, Skylight(s), Split Bedrooms, Vaulted Ceiling(s), Walk-In Closet(s)
Heating Central, Electric, Heat Pump, Other
Cooling Central Air, Electric, Wall/Window Unit(s)
Flooring Carpet, Tile
Fireplaces Number 1
Fireplace Yes
Exterior
Parking Features Attached, Garage
Garage Spaces 2.0
Fence Back Yard, Vinyl
Pool In Ground, Heated, Other, Screen Enclosure, Solar Heat
Utilities Available Cable Available
Roof Type Shingle
Porch Covered, Front Porch, Patio, Porch, Screened
Total Parking Spaces 2
Private Pool No
Building
Lot Description Irregular Lot, Sprinklers In Front, Sprinklers In Rear
Sewer Public Sewer
Water Public
Architectural Style Contemporary
Structure Type Aluminum Siding,Frame,Vinyl Siding
New Construction No
Schools
Elementary Schools Sabal Palm
Middle Schools Landmark
High Schools Sandalwood
Others
HOA Name Ashley Woods HOA
Tax ID 1621094870
Security Features Smoke Detector(s)
Acceptable Financing Cash, Conventional, FHA, VA Loan
Listing Terms Cash, Conventional, FHA, VA Loan
Read Less
Want to know what your home might be worth? Contact us for a FREE valuation!

Our team is ready to help you sell your home for the highest possible price ASAP
Bought with HOVER GIRL PROPERTIES






