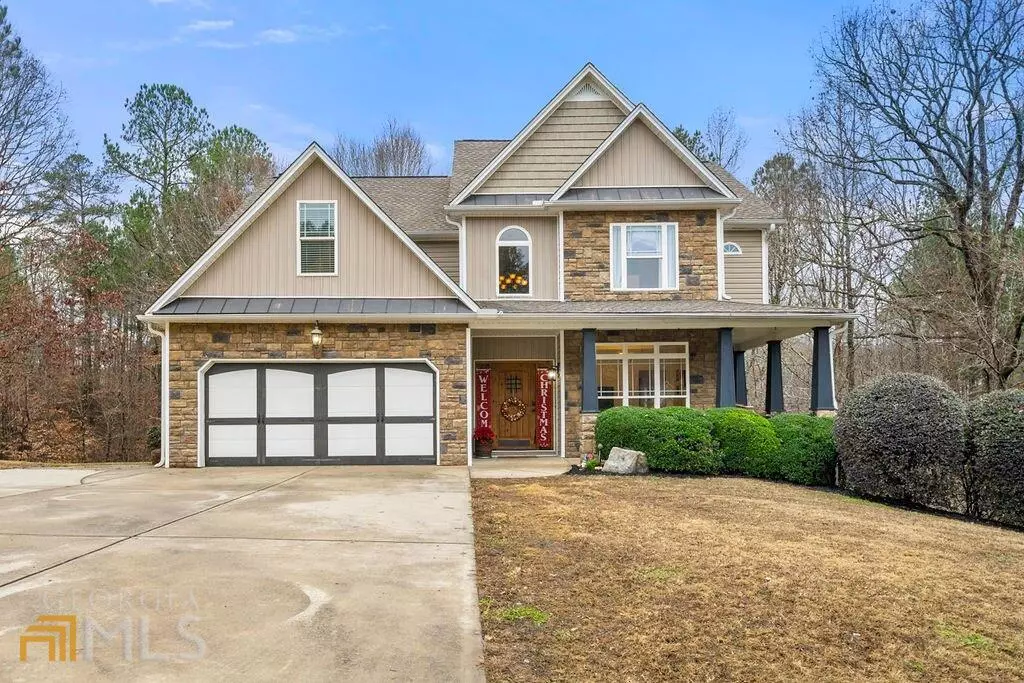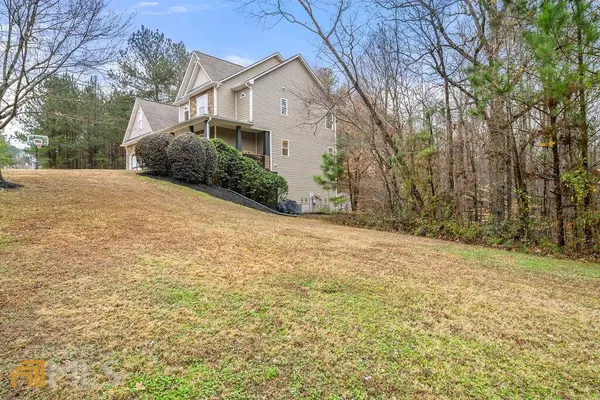$415,000
$425,000
2.4%For more information regarding the value of a property, please contact us for a free consultation.
365 Muskogee Dallas, GA 30132
5 Beds
4.5 Baths
3,561 SqFt
Key Details
Sold Price $415,000
Property Type Single Family Home
Sub Type Single Family Residence
Listing Status Sold
Purchase Type For Sale
Square Footage 3,561 sqft
Price per Sqft $116
Subdivision Westfork At Moriah Plantation Phs 2
MLS Listing ID 10114904
Sold Date 01/27/23
Style Craftsman,Traditional
Bedrooms 5
Full Baths 4
Half Baths 1
HOA Fees $200
HOA Y/N Yes
Originating Board Georgia MLS 2
Year Built 2007
Annual Tax Amount $3,791
Tax Year 2022
Lot Size 0.470 Acres
Acres 0.47
Lot Dimensions 20473.2
Property Description
Santa said you were on the NICE LIST, so here is a MOVE-IN READY present for YOU! This is the best deal in miles! (WOW~figure out the price per square foot!) Live the "North Paulding Lifestyle" in this STUNNING 5 bedroom, 4.5 bath EXECUTIVE RESIDENCE. From first glance, you will FALL IN LOVE with the curb appeal of this elegant, two-story home with stacked stone accents, low maintenance vinyl siding, and an expansive 0.47 acre yard. This immaculate home has been lovingly maintained and improved with FRESH bright-white and gray interior paint-2yrs to present, NEW flooring-2yrs, NEW ROOF-3 yrs, pressure washing-Dec 2022, fresh trim paint as needed-Dec 2022, carpets professionally cleaned-Dec 2022, and so much more! The professionally landscaped- Dec 2022, extremely private lot feels like you're living in a serene park. The sellers love the quietness of the neighborhood as well as the fact that the lot has no close houses on either side, and it BACKS UP to a CREEK! Step inside the gorgeous, custom, front door and see a bright and airy, two-story foyer. No expense was spared when adding the stately, custom crown moulding and millwork throughout the home. Natural light floods the rooms from the walls of windows and transoms in this open-concept floor plan, perfect for entertaining! To the right you will find a spacious dining room, (currently used as an office) with soaring, coffered ceilings. The glass, French doors offer some privacy for work, conversation, or quiet dinner. LVP floors grace the main, as well as terrace level of the home. A gracious living room beckons you to unwind beneath another coffered ceiling in front of the beautiful, custom fireplace with wood-burning stove insert. A few family favorites on the first floor: the easy flow of the floor plan, the chef's kitchen with SS appliances (double wall ovens for holiday baking!), gleaming, granite countertops, island with breakfast bar, the majestic mantle in the living room, and the secluded, but sunny back deck. The full-footprint, terrace level features an in-law/young adult suite including a bright, cheerful, living room, a bedroom with closet and 2nd egress through the exercise room, full bath, numerous closets, double study/gaming area, kitchenette, and dining/recreation/game area. Exit to the backyard for a breath of fresh air, to read a book, or cook out on the concrete patio. But wait, there's more! Upstairs the lengthy, second story "catwalk" hallway offers a view to the foyer as you cheerfully welcome family and friends to your home. The luxurious owner's suite has a second fireplace, two closets, a HUGE jetted, soaking tub, separate tile shower, and double vanity. Three enormous secondary bedrooms provide plenty of space for sleeping, office, a playroom, or an art studio. The occupant of the large bedroom to the left of the master will enjoy the "attached" en suite bathroom with slate tile, (same as hall bath). Go ahead, get yourself a little something for the holidays! WE ENCOURAGE YOU TO COME SEE IT FOR YOURSELF!! As is.
Location
State GA
County Paulding
Rooms
Other Rooms Outbuilding
Basement Finished Bath, Daylight, Interior Entry, Exterior Entry, Finished, Full
Interior
Interior Features Tray Ceiling(s), High Ceilings, Double Vanity, Beamed Ceilings, Entrance Foyer, Soaking Tub, Rear Stairs, Walk-In Closet(s), In-Law Floorplan, Split Bedroom Plan
Heating Central, Heat Pump
Cooling Ceiling Fan(s), Central Air
Flooring Carpet, Stone, Vinyl
Fireplaces Number 2
Fireplaces Type Family Room, Living Room, Master Bedroom, Wood Burning Stove, Gas Log
Fireplace Yes
Appliance Dishwasher, Double Oven, Microwave
Laundry In Hall, In Kitchen
Exterior
Parking Features Garage
Garage Spaces 3.0
Community Features None
Utilities Available Underground Utilities, Cable Available, Electricity Available, Other, Phone Available, Water Available
Waterfront Description Stream,No Dock Or Boathouse
View Y/N No
Roof Type Composition
Total Parking Spaces 3
Garage Yes
Private Pool No
Building
Lot Description Sloped
Faces North on 61 towards Cartersville, Right on Mount Moriah, Left on Muskogee, Right on Muskogee Crossing, home is down on the left.
Sewer Septic Tank
Water Public
Structure Type Stone,Vinyl Siding
New Construction No
Schools
Elementary Schools Northside
Middle Schools Moses
High Schools North Paulding
Others
HOA Fee Include Maintenance Grounds
Tax ID 61843
Security Features Smoke Detector(s)
Acceptable Financing Cash, Conventional, FHA, VA Loan
Listing Terms Cash, Conventional, FHA, VA Loan
Special Listing Condition Resale
Read Less
Want to know what your home might be worth? Contact us for a FREE valuation!

Our team is ready to help you sell your home for the highest possible price ASAP

© 2025 Georgia Multiple Listing Service. All Rights Reserved.





