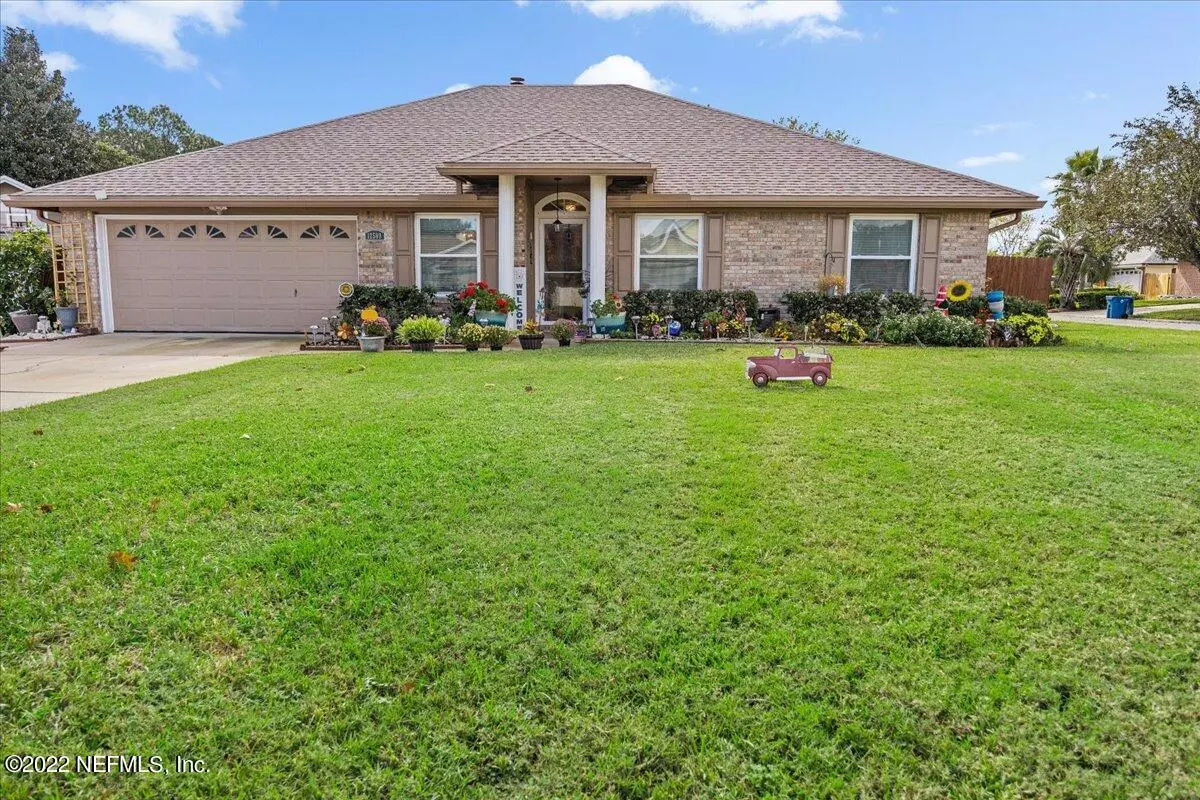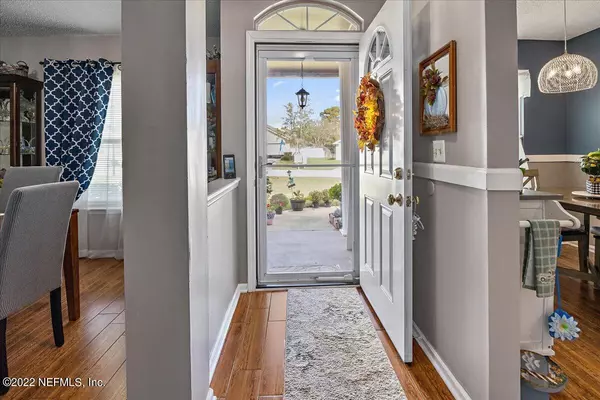$422,000
$434,000
2.8%For more information regarding the value of a property, please contact us for a free consultation.
12508 EAGLES CLAW LN Jacksonville, FL 32225
3 Beds
2 Baths
2,009 SqFt
Key Details
Sold Price $422,000
Property Type Single Family Home
Sub Type Single Family Residence
Listing Status Sold
Purchase Type For Sale
Square Footage 2,009 sqft
Price per Sqft $210
Subdivision Eagles Creek
MLS Listing ID 1198865
Sold Date 01/31/23
Style Ranch
Bedrooms 3
Full Baths 2
HOA Fees $14/ann
HOA Y/N Yes
Originating Board realMLS (Northeast Florida Multiple Listing Service)
Year Built 1996
Lot Dimensions 75x112
Property Description
Pool home near Great Shopping, Restaurants, A Rated Schools & Beaches! Spacious rooms and Split Floor Plan. Foyer opens to a Formal Dining Room, Butlers Pantry/Flex Space, Breakfast Nook and Gally Style Kitchen, There is a Huge Great Room w/Fireplace, Built-in Book Shelves, Vaulted Ceilings and French Doors looking out onto the Screened Porch, Fenced Backyard and Pool. Primary Suite is all to itself with 2 Closets , 1-Walk-in. Ensuite Bath - Double Vanity, Garden Tub, Separate Shower. There are 2 Secondary Bedrooms, Guest Bath and Laundry Closet. FEATURES: Roof & Water Heater2014, Woodlike Tile throughout , Granite Ctrs, New Windows 2020, Added Spray In Attic Insulation, SS Kitchen Appliances 2019 to 2022, Vinyl Shed, Gutters, A/C 2022, Nest Thermost
Location
State FL
County Duval
Community Eagles Creek
Area 043-Intracoastal West-North Of Atlantic Blvd
Direction Atlantic Blvd. to North on Kernan Blvd. to Right on Ashley Melisse to Left on Blue Eagle Trail to Right on Eagles Claw Ln. home on right at cul-de-sac.
Rooms
Other Rooms Shed(s)
Interior
Interior Features Breakfast Nook, Eat-in Kitchen, Entrance Foyer, Pantry, Primary Bathroom -Tub with Separate Shower, Split Bedrooms, Vaulted Ceiling(s), Walk-In Closet(s)
Heating Central, Electric, Heat Pump
Cooling Central Air, Electric
Flooring Tile
Fireplaces Number 1
Fireplaces Type Wood Burning
Fireplace Yes
Laundry Electric Dryer Hookup, Washer Hookup
Exterior
Parking Features Attached, Garage
Garage Spaces 2.0
Fence Back Yard, Wood
Pool In Ground
Utilities Available Cable Available
Roof Type Shingle
Porch Front Porch, Porch, Screened
Total Parking Spaces 2
Private Pool No
Building
Lot Description Cul-De-Sac, Sprinklers In Front, Sprinklers In Rear
Sewer Public Sewer
Water Public
Architectural Style Ranch
Structure Type Frame,Wood Siding
New Construction No
Schools
Elementary Schools Sabal Palm
Middle Schools Landmark
High Schools Sandalwood
Others
Tax ID 1621092390
Acceptable Financing Cash, Conventional, FHA, VA Loan
Listing Terms Cash, Conventional, FHA, VA Loan
Read Less
Want to know what your home might be worth? Contact us for a FREE valuation!

Our team is ready to help you sell your home for the highest possible price ASAP
Bought with E D A REALTY, INC.






