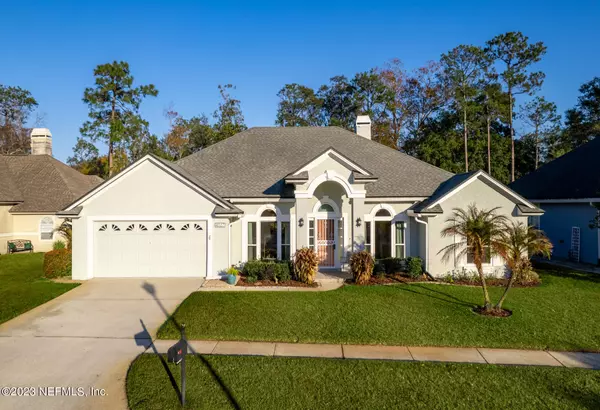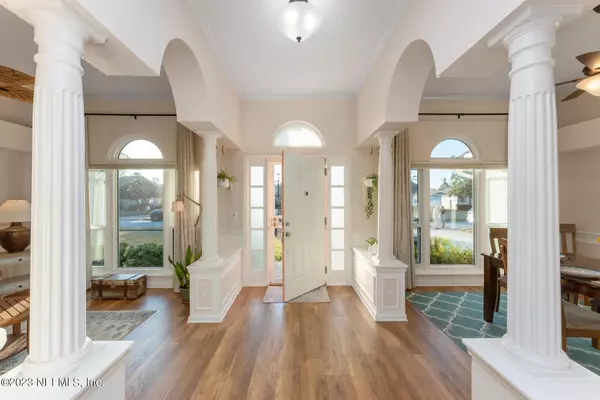$592,500
$600,000
1.3%For more information regarding the value of a property, please contact us for a free consultation.
4027 GLENHURST DR N Jacksonville, FL 32224
4 Beds
2 Baths
2,084 SqFt
Key Details
Sold Price $592,500
Property Type Single Family Home
Sub Type Single Family Residence
Listing Status Sold
Purchase Type For Sale
Square Footage 2,084 sqft
Price per Sqft $284
Subdivision Windsor Parke
MLS Listing ID 1206507
Sold Date 02/02/23
Style Ranch
Bedrooms 4
Full Baths 2
HOA Fees $29/ann
HOA Y/N Yes
Originating Board realMLS (Northeast Florida Multiple Listing Service)
Year Built 1996
Lot Dimensions 80x123 on golf course
Property Description
This is a 10! Shows like a model; totally renovated and GORGEOUS, on the golf course on a HUGE private lot! This lovely home has had SO many high end updates including: new high end windows, newer roof, all new high end laminate flooring (no carpet), gorgeous kitchen with sold wood cabinets (42'' w/crown & soft close), quartz counters, loads of cabinets added for a coffee bar and second island, Electrolux induction range, Bosch DW, French door fridge and more. Both baths have had updating, the owners closet has organizers, owners suite has a separate mini-split AC, instant hot water at all sinks, RO water treatment system, whole house painted in & out, French doors everywhere for tons of natural lighting and more! Huge screened patio plus exterior paver patio for great outdoor living!
Location
State FL
County Duval
Community Windsor Parke
Area 026-Intracoastal West-South Of Beach Blvd
Direction From JTB go North on Hodges, take 2nd right on Sutton Park (not the 1st), left on Windsor Parke Dr. N, 3rd left on Glenhurst, home is ahead on right.
Interior
Interior Features Breakfast Bar, Eat-in Kitchen, Entrance Foyer, Kitchen Island, Pantry, Primary Bathroom -Tub with Separate Shower, Split Bedrooms, Walk-In Closet(s)
Heating Central, Heat Pump
Cooling Central Air
Flooring Laminate
Fireplaces Number 1
Fireplaces Type Wood Burning
Fireplace Yes
Laundry Electric Dryer Hookup, Washer Hookup
Exterior
Parking Features Attached, Garage, Garage Door Opener
Garage Spaces 2.0
Pool None
View Golf Course
Roof Type Shingle
Porch Covered, Patio, Porch, Screened
Total Parking Spaces 2
Private Pool No
Building
Lot Description Cul-De-Sac, On Golf Course, Sprinklers In Front, Sprinklers In Rear, Wooded
Sewer Public Sewer
Water Public
Architectural Style Ranch
Structure Type Frame,Shell Dash
New Construction No
Others
Tax ID 1677355940
Security Features Smoke Detector(s)
Acceptable Financing Cash, Conventional, FHA, VA Loan
Listing Terms Cash, Conventional, FHA, VA Loan
Read Less
Want to know what your home might be worth? Contact us for a FREE valuation!

Our team is ready to help you sell your home for the highest possible price ASAP
Bought with EXP REALTY LLC






