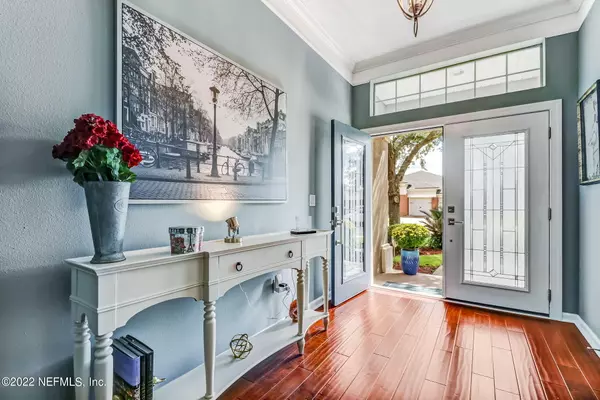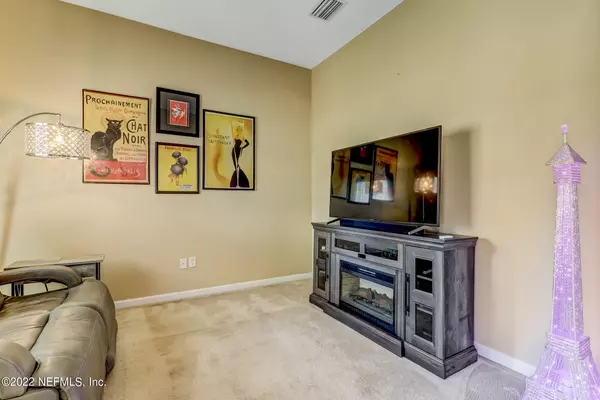$565,000
$565,000
For more information regarding the value of a property, please contact us for a free consultation.
8271 HEDGEWOOD DR Jacksonville, FL 32216
4 Beds
4 Baths
3,071 SqFt
Key Details
Sold Price $565,000
Property Type Single Family Home
Sub Type Single Family Residence
Listing Status Sold
Purchase Type For Sale
Square Footage 3,071 sqft
Price per Sqft $183
Subdivision Ironwood
MLS Listing ID 1196203
Sold Date 02/03/23
Style Traditional
Bedrooms 4
Full Baths 3
Half Baths 1
HOA Fees $92/mo
HOA Y/N Yes
Originating Board realMLS (Northeast Florida Multiple Listing Service)
Year Built 2005
Property Description
Spacious floor plan features kit overlooking FR, kit appliances new 2022, all stay! Dedicated office in front of house w/double doors (currently used as LR). 4 bedrms w/3 way split floor plan. 2nd bedrm features ensuite bath. Lg main bedroom w/luxurious bath to pamper you after a long day. All bdrms downstairs. Upstairs Bonus Room has closet and half bath, could be used as 5th bedroom. Laundry room w/built in table for folding, W&D stay. New roof 7/22. Open Kitchen to FR with sliders out to patio area makes this a great home for entertaining. Speaking of entertaining, look at the backyard set up featuring a welcoming firepit! Seller works from home, 2 hr notice for showing. LA related to Seller. CLA for appt. & gate code. MULTIPLE OFFERS, HIGHEST & BEST BY 6PM JANUARY 3, 2023.
Location
State FL
County Duval
Community Ironwood
Area 022-Grove Park/Sans Souci
Direction Belfort from JTB, right on Gate Parkway, to Ironwood entrance on left, Follow Silverpoint to roundabout and continue on Silverpoint. L on Hedgewood to property on right.
Interior
Interior Features Breakfast Bar, Eat-in Kitchen, Entrance Foyer, Pantry, Primary Bathroom -Tub with Separate Shower, Primary Downstairs, Split Bedrooms, Walk-In Closet(s)
Heating Central
Cooling Central Air
Flooring Carpet, Tile, Wood
Laundry Electric Dryer Hookup, Washer Hookup
Exterior
Garage Garage Door Opener
Garage Spaces 2.0
Fence Back Yard
Pool Community
Amenities Available Clubhouse, Fitness Center, Playground
Waterfront No
Roof Type Shingle
Parking Type Garage Door Opener
Total Parking Spaces 2
Private Pool No
Building
Sewer Public Sewer
Water Public
Architectural Style Traditional
New Construction No
Others
Tax ID 1543753085
Acceptable Financing Cash, Conventional, FHA, VA Loan
Listing Terms Cash, Conventional, FHA, VA Loan
Read Less
Want to know what your home might be worth? Contact us for a FREE valuation!

Our team is ready to help you sell your home for the highest possible price ASAP
Bought with ROUND TABLE REALTY






