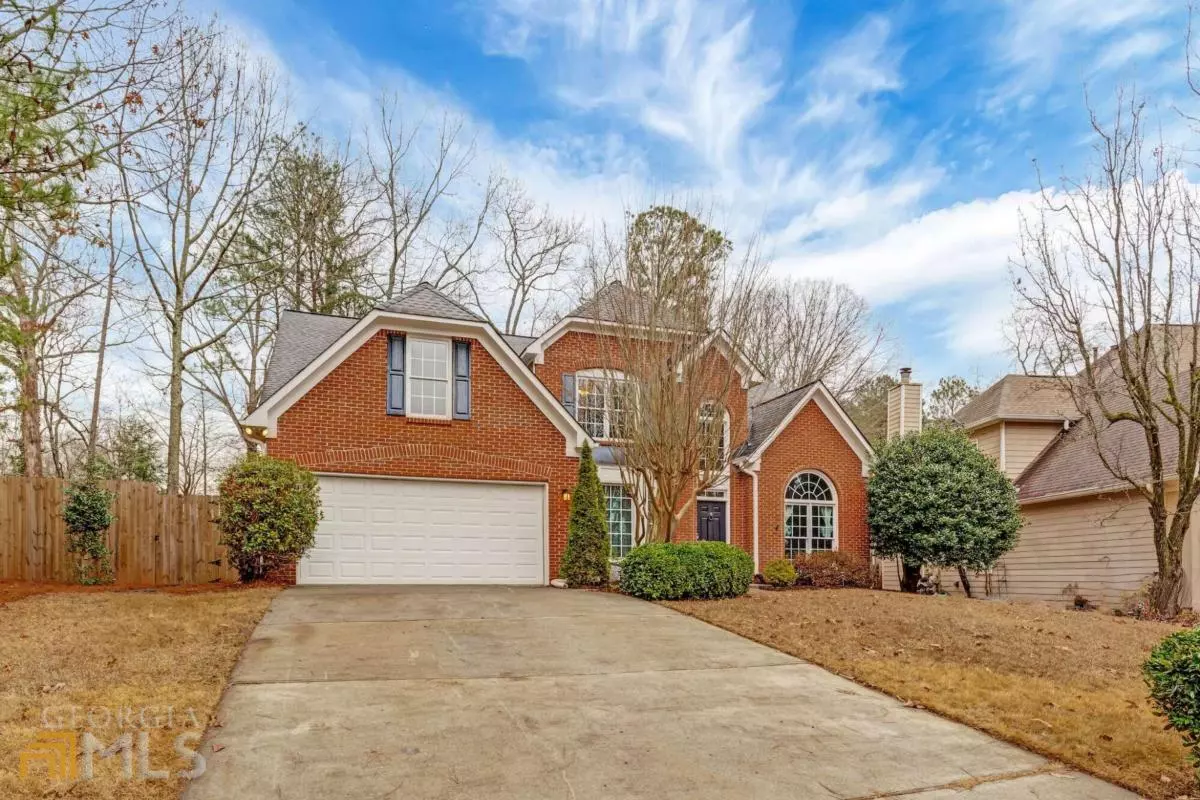$565,000
$549,900
2.7%For more information regarding the value of a property, please contact us for a free consultation.
130 Nautica Roswell, GA 30076
5 Beds
2.5 Baths
2,853 SqFt
Key Details
Sold Price $565,000
Property Type Single Family Home
Sub Type Single Family Residence
Listing Status Sold
Purchase Type For Sale
Square Footage 2,853 sqft
Price per Sqft $198
Subdivision River Terrace
MLS Listing ID 10124018
Sold Date 02/07/23
Style Brick Front,Traditional
Bedrooms 5
Full Baths 2
Half Baths 1
HOA Fees $715
HOA Y/N Yes
Originating Board Georgia MLS 2
Year Built 1993
Annual Tax Amount $2,583
Tax Year 2022
Lot Size 0.384 Acres
Acres 0.384
Lot Dimensions 16727.04
Property Description
Welcome to your "Timeless Traditional Private Roswell Residence" located on a quiet cul de sac! This lovely home has been beautifully updated and features hardwood floors, extra moldings, and modern fixtures throughout. The spacious kitchen includes granite countertops, stainless steel appliances, an island, and pantry - making it the perfect place for entertaining guests or cooking family dinners. A cozy gas log fireplace in the great room gives the house a warm atmosphere. On the main level you will also find a fifth bedroom. The owner's suite boasts trey ceiling and a deluxe tiled shower. Step outside to your private backyard oasis with flagstone patio - perfect for relaxing or hosting summer BBQs! With easy access to Ga 400, all sorts of shopping, including one of the fastest Starbucks + the Chattahoochee River National Park is nearby. Another convenience is the proximity to the post office. You won't want to miss out on this one of kind opportunity! Don't forget about all the additional bonuses like NEW HVAC system, large garage & NO STREET NOISE which adds to making this 130 Nautica Way truly special. Congrats and Welcome Home to the future owners!
Location
State GA
County Fulton
Rooms
Basement None
Dining Room Separate Room
Interior
Interior Features Vaulted Ceiling(s), High Ceilings, Walk-In Closet(s)
Heating Natural Gas, Forced Air
Cooling Ceiling Fan(s), Central Air
Flooring Hardwood, Carpet
Fireplaces Number 1
Fireplaces Type Family Room
Fireplace Yes
Appliance Dishwasher, Microwave, Refrigerator
Laundry Other
Exterior
Parking Features Garage Door Opener, Garage
Fence Back Yard
Community Features Pool, Sidewalks, Street Lights, Tennis Court(s), Near Public Transport, Walk To Schools, Near Shopping
Utilities Available Electricity Available, High Speed Internet, Natural Gas Available, Sewer Available, Phone Available, Cable Available, Water Available
View Y/N No
Roof Type Composition
Garage Yes
Private Pool No
Building
Lot Description Cul-De-Sac, Level, Private
Faces Head east on Holcomb Bridge Road and make a right onto Eves Rd. Follow the road until you come to Terrace Club Drive where you will turn right into the subdivision before taking your next left at Terrace Lane. Then, take another right down Misty River Run followed by one more at Club Chase Ct., whic
Foundation Slab
Sewer Public Sewer
Water Public
Structure Type Concrete
New Construction No
Schools
Elementary Schools River Eves
Middle Schools Holcomb Bridge
High Schools Centennial
Others
HOA Fee Include Reserve Fund,Swimming,Tennis
Tax ID 12 256406670524
Security Features Smoke Detector(s)
Special Listing Condition Resale
Read Less
Want to know what your home might be worth? Contact us for a FREE valuation!

Our team is ready to help you sell your home for the highest possible price ASAP

© 2025 Georgia Multiple Listing Service. All Rights Reserved.





