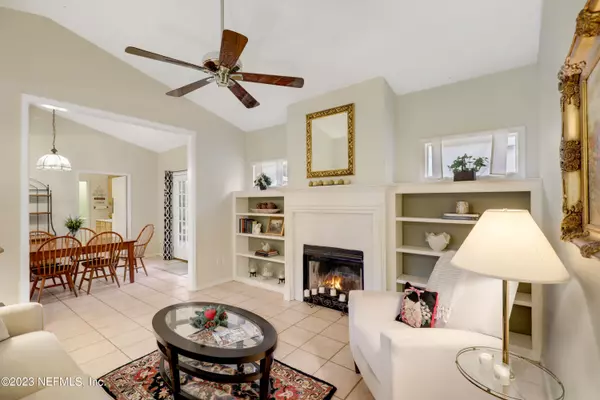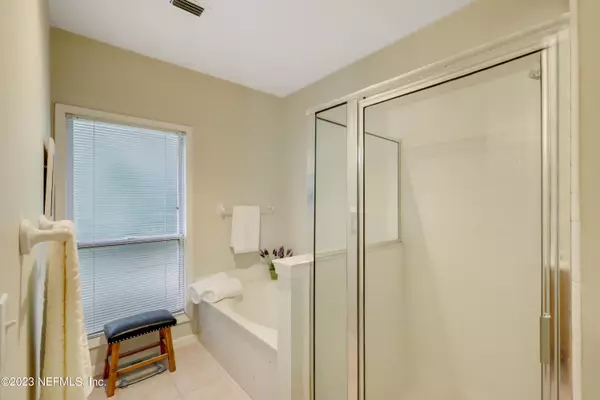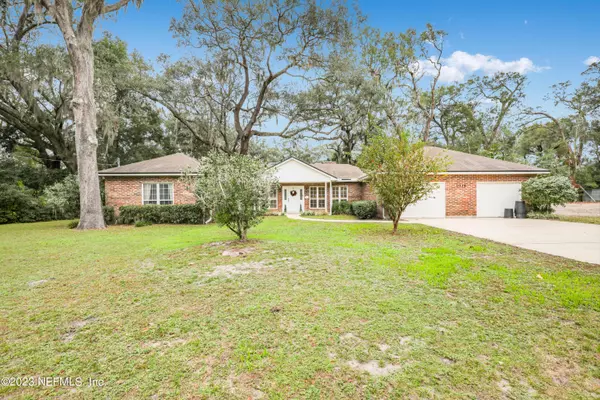$290,000
$300,000
3.3%For more information regarding the value of a property, please contact us for a free consultation.
7039 ARLET DR Jacksonville, FL 32211
2 Beds
2 Baths
1,426 SqFt
Key Details
Sold Price $290,000
Property Type Single Family Home
Sub Type Single Family Residence
Listing Status Sold
Purchase Type For Sale
Square Footage 1,426 sqft
Price per Sqft $203
Subdivision Oakwood Villa Ests
MLS Listing ID 1205683
Sold Date 02/08/23
Style Ranch
Bedrooms 2
Full Baths 2
HOA Y/N No
Originating Board realMLS (Northeast Florida Multiple Listing Service)
Year Built 1997
Property Description
This home is located in Woodland Acres which is centrally located in the heart of beautiful Jacksonville. The 2 bedroom 2 bathroom split floor plan home is 1,426 sq/ft that has some features to enjoy like a fully fenced in backyard, an open L shaped kitchen, dining and living room are separated with a built-in bookshelf in the living room next to your wood burning fireplace. The master bathroom has a walk-in shower and a garden soaking tub for those long days after work with a double vanity, because who wants to share a sink when getting ready in the morning. Some other great features about this home are vaulted ceilings in the bedrooms, a 2 car garage, a screened in back patio, gutters around the entire property, and some beautiful oak trees for some shade... You will be conveniently located 15-20 minutes from Downtown Jax, any and all shopping and restaurants you can ever want like Publix, Wal-Mart, Home Depot, Aldi, Burlington, Sam's Club, Costco, Chick-Fil-A, Panera Bread, Longhorn Steakhouse, Olive Garden with a short drive to the beach.Schedule your tour today before it's too late!!!
Location
State FL
County Duval
Community Oakwood Villa Ests
Area 041-Arlington
Direction Take Atlantic Blvd. to Arlington Road N. turn right onto Arlet Dr.
Rooms
Other Rooms Shed(s)
Interior
Interior Features Entrance Foyer, Pantry, Primary Bathroom -Tub with Separate Shower, Primary Downstairs, Split Bedrooms
Heating Central, Electric, Other
Cooling Central Air, Electric
Flooring Carpet, Tile
Laundry Electric Dryer Hookup, Washer Hookup
Exterior
Parking Features Additional Parking, Attached, Garage
Garage Spaces 2.0
Fence Back Yard, Wood
Pool None
Amenities Available Laundry
Roof Type Tile
Porch Front Porch, Patio, Porch, Screened
Total Parking Spaces 2
Private Pool No
Building
Sewer Public Sewer
Water Well
Architectural Style Ranch
New Construction No
Schools
Elementary Schools Woodland Acres
Middle Schools Arlington
High Schools Terry Parker
Others
Tax ID 1435670000
Acceptable Financing Cash, Conventional, FHA, VA Loan
Listing Terms Cash, Conventional, FHA, VA Loan
Read Less
Want to know what your home might be worth? Contact us for a FREE valuation!

Our team is ready to help you sell your home for the highest possible price ASAP
Bought with BETTER HOMES & GARDENS REAL ESTATE LIFESTYLES REALTY






