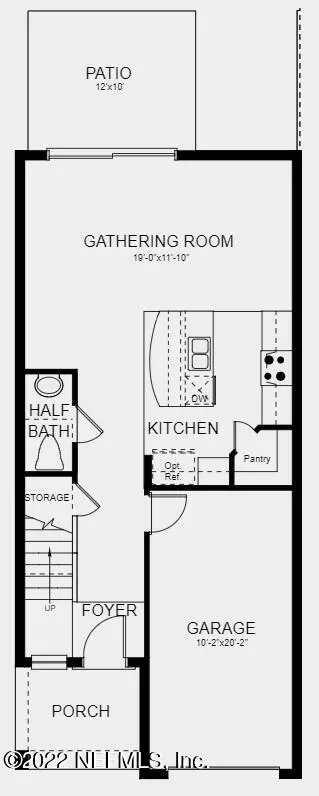$265,900
$265,900
For more information regarding the value of a property, please contact us for a free consultation.
357 ANTHONY DR Jacksonville, FL 32218
3 Beds
3 Baths
1,373 SqFt
Key Details
Sold Price $265,900
Property Type Townhouse
Sub Type Townhouse
Listing Status Sold
Purchase Type For Sale
Square Footage 1,373 sqft
Price per Sqft $193
Subdivision Annies Walk
MLS Listing ID 1205196
Sold Date 02/10/23
Style Traditional
Bedrooms 3
Full Baths 2
Half Baths 1
Construction Status Under Construction
HOA Fees $154/qua
HOA Y/N Yes
Originating Board realMLS (Northeast Florida Multiple Listing Service)
Year Built 2023
Property Description
MLS # 1205196 ~ REPRESENTATIVE PHOTOS ADDED. December Completion! ~ Explore the Corsica townhome which offers 1,373 square feet of living space, three bedrooms, two and a half baths, and a one car garage. Enter from the front porch into the heart of this charming townhome with its gathering room plan and open kitchen with large island that is perfect for entertaining and everyday meals. Sharing the first level are a half bath, one-car garage and large outdoor patio, while upstairs are two bedrooms with a full bath and a spacious owner's suite with walk-in closet and double vanity bathroom. The laundry area is upstairs for added convenience. There is plenty of storage in this townhome with under stair storage, a large pantry, linen closet and 3 bedroom closets.
Location
State FL
County Duval
Community Annies Walk
Area 092-Oceanway/Pecan Park
Direction Take I-95 N. for 12 miles to exit 363A. Drive East 1 mile on Max Leggett Pkwy/Airport Center Drive. Cross over North Main Street/US-17, Annie's Walk is on your right. Model-13116 Annie's Walk Drive
Interior
Interior Features Breakfast Bar, Entrance Foyer, Kitchen Island, Pantry, Primary Bathroom - Shower No Tub, Walk-In Closet(s)
Heating Central, Electric
Cooling Central Air, Electric
Flooring Carpet, Tile
Laundry Electric Dryer Hookup, Washer Hookup
Exterior
Garage Attached, Garage
Garage Spaces 1.0
Pool Other
Utilities Available Cable Connected
Amenities Available Maintenance Grounds, Playground
Waterfront Yes
Waterfront Description Pond
Roof Type Shingle
Porch Porch, Screened
Parking Type Attached, Garage
Total Parking Spaces 1
Private Pool No
Building
Lot Description Sprinklers In Front, Sprinklers In Rear
Sewer Public Sewer
Water Public
Architectural Style Traditional
Structure Type Fiber Cement,Frame
New Construction Yes
Construction Status Under Construction
Schools
Elementary Schools Oceanway
Middle Schools Oceanway
High Schools First Coast
Others
Tax ID NA166
Security Features Smoke Detector(s)
Acceptable Financing Cash, Conventional, FHA, VA Loan
Listing Terms Cash, Conventional, FHA, VA Loan
Read Less
Want to know what your home might be worth? Contact us for a FREE valuation!

Our team is ready to help you sell your home for the highest possible price ASAP
Bought with WATSON REALTY CORP






