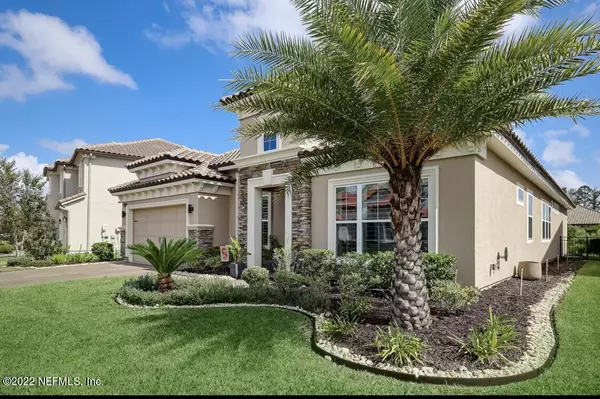$784,900
$774,900
1.3%For more information regarding the value of a property, please contact us for a free consultation.
2687 TARTUS DR Jacksonville, FL 32246
4 Beds
3 Baths
2,549 SqFt
Key Details
Sold Price $784,900
Property Type Single Family Home
Sub Type Single Family Residence
Listing Status Sold
Purchase Type For Sale
Square Footage 2,549 sqft
Price per Sqft $307
Subdivision Tamaya
MLS Listing ID 1196262
Sold Date 02/06/23
Style Mid Century Modern,Ranch
Bedrooms 4
Full Baths 3
HOA Fees $9/mo
HOA Y/N Yes
Originating Board realMLS (Northeast Florida Multiple Listing Service)
Year Built 2018
Property Description
This Gorgeous, highly sought after Costa Mesa floor plan is a must see! This one is better than new & has a ton of upgrades. This open floor plan has 4BR/3BA, 3 Car Tandem Garage, Gourmet Kitchen,Super-Extended Lanai with designer tile, High-end Fireplace stone and wood mantle upgrade, fenced backyard that is perfect for adding a pool and so much more. Beautiful upgraded, designer tile throughout the home as well as Automatic Shades & Plantation Shutters throughout. Upgraded Pantry, master custom closets, mudroom design, wine cooler, Big Designer ceiling fans, upgraded appliances, Professional Landscape Design including rocks and boarders as well as paver sealing. Upgrades will save your buyer $thousands! Minutes from the beach, town center and tons of restaurants! This is a great one!
Location
State FL
County Duval
Community Tamaya
Area 025-Intracoastal West-North Of Beach Blvd
Direction From Beach Blvd. Turn onto Tamaya Blvd. Turn Right on Meritage to enter the Community. At the intersection (Round About) go left onto Danube. At the stop sign turn Left onto Tartus Dr. home on Right.
Interior
Interior Features Breakfast Bar, Eat-in Kitchen, Kitchen Island, Pantry, Primary Bathroom -Tub with Separate Shower, Primary Downstairs, Split Bedrooms, Walk-In Closet(s)
Heating Central
Cooling Central Air
Flooring Concrete, Tile
Fireplaces Number 1
Fireplace Yes
Exterior
Parking Features Additional Parking, Attached, Electric Vehicle Charging Station(s), Garage, Garage Door Opener
Garage Spaces 3.0
Fence Back Yard, Wrought Iron
Pool Community
Utilities Available Cable Available, Cable Connected
Amenities Available Basketball Court, Clubhouse, Fitness Center, Playground, Security, Tennis Court(s)
Roof Type Tile
Total Parking Spaces 3
Private Pool No
Building
Lot Description Sprinklers In Front, Sprinklers In Rear
Sewer Public Sewer
Water Public
Architectural Style Mid Century Modern, Ranch
Structure Type Concrete,Fiber Cement,Frame,Stucco
New Construction No
Others
Tax ID 1652844830
Acceptable Financing Cash, Conventional, FHA, VA Loan
Listing Terms Cash, Conventional, FHA, VA Loan
Read Less
Want to know what your home might be worth? Contact us for a FREE valuation!

Our team is ready to help you sell your home for the highest possible price ASAP
Bought with KELLER WILLIAMS REALTY ATLANTIC PARTNERS






