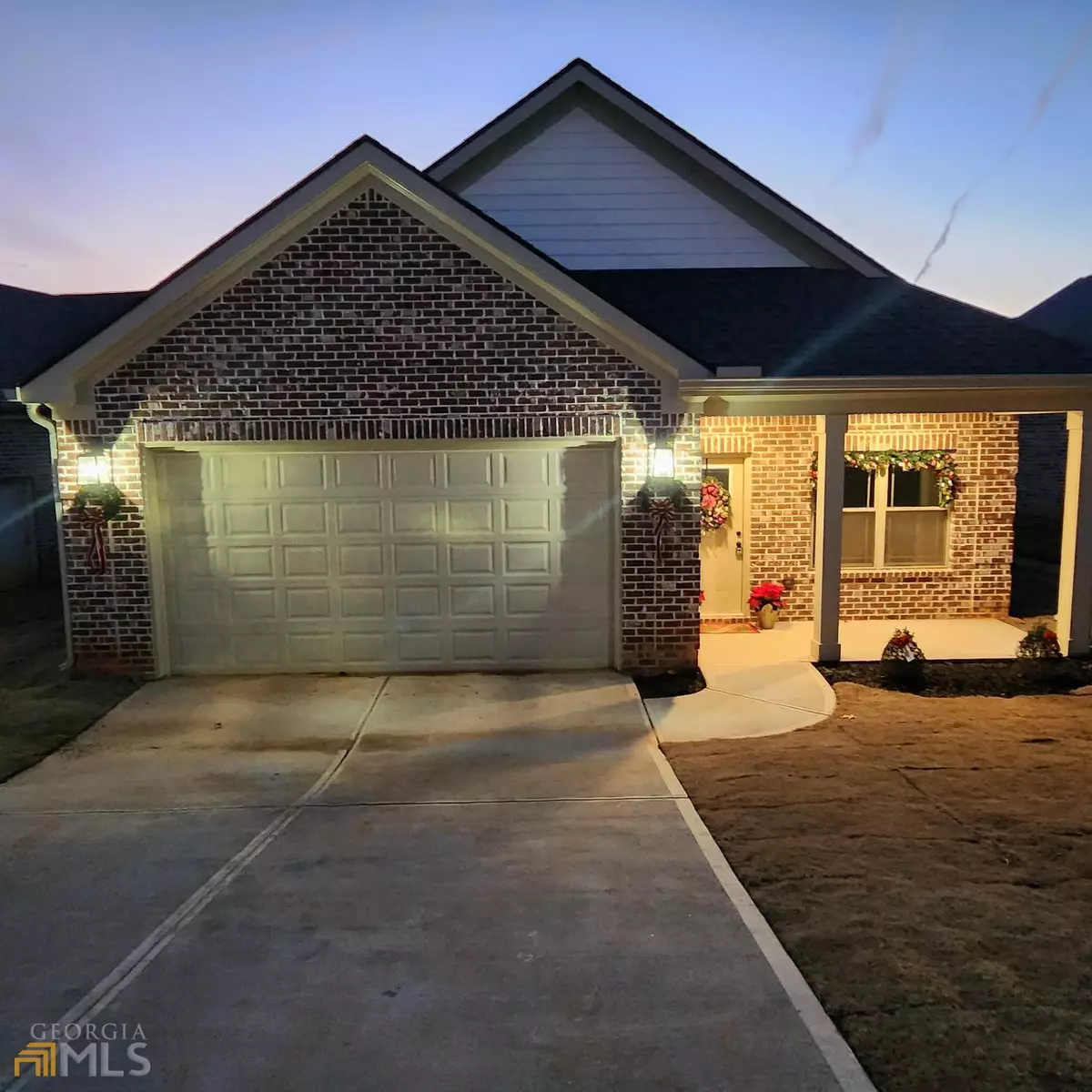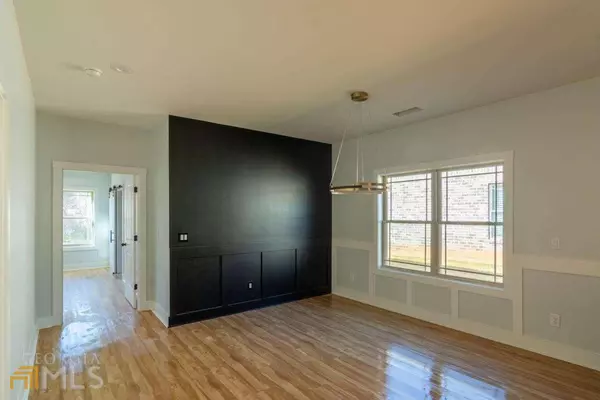Bought with Ty Smith • Infinity Plus Realty LLC
$335,500
$335,500
For more information regarding the value of a property, please contact us for a free consultation.
8732 Spivey Village TRL Jonesboro, GA 30236
3 Beds
2 Baths
1,605 SqFt
Key Details
Sold Price $335,500
Property Type Single Family Home
Sub Type Single Family Residence
Listing Status Sold
Purchase Type For Sale
Square Footage 1,605 sqft
Price per Sqft $209
Subdivision Spivey Village
MLS Listing ID 10115785
Sold Date 02/13/23
Style Brick 4 Side,Traditional
Bedrooms 3
Full Baths 2
Construction Status New Construction
HOA Fees $1,800
HOA Y/N Yes
Year Built 2022
Annual Tax Amount $512
Tax Year 2022
Lot Size 7,056 Sqft
Property Description
Designer influenced, move-in ready ranch home in Spivey Village, a gated Adult Community for the 55+ buyer. This home, from the Builder's Signature Collection, is a 3/2 loaded with options including luxury LVT floors and an upgraded lighting package. The kitchen boasts an oversized island, quartz countertops and a full backsplash. The black and white theme throughout the home includes black and white cabinets, black feature walls and a black fireplace with white shiplap surround. The luxury tiled shower in the primary bathroom and double island vanity provides the ultimate spa experience after a long day and the enclosed sunroom are the perfect outdoor touch. The builder will include the washer/dryer combo and refrigerator with a full priced offer. This move-in ready property is a beautiful choice and a must see, where luxury and affordability builds dreams beyond 4-walls!
Location
State GA
County Clayton
Rooms
Basement None
Main Level Bedrooms 3
Interior
Interior Features Tray Ceiling(s), High Ceilings, Double Vanity, Pulldown Attic Stairs, Walk-In Closet(s), Master On Main Level
Heating Electric, Heat Pump
Cooling Heat Pump
Flooring Vinyl
Fireplaces Number 1
Fireplaces Type Factory Built
Exterior
Exterior Feature Other
Parking Features Attached, Garage Door Opener, Garage
Garage Spaces 4.0
Community Features Pool
Utilities Available Underground Utilities, Sewer Available, Water Available
Roof Type Composition
Building
Story One
Foundation Slab
Sewer Public Sewer
Level or Stories One
Structure Type Other
Construction Status New Construction
Schools
Elementary Schools Arnold
Middle Schools Roberts
High Schools Jonesboro
Others
Acceptable Financing Cash, Conventional, FHA, VA Loan
Listing Terms Cash, Conventional, FHA, VA Loan
Financing Other
Special Listing Condition Agent Owned, Agent/Seller Relationship, Investor Owned
Read Less
Want to know what your home might be worth? Contact us for a FREE valuation!

Our team is ready to help you sell your home for the highest possible price ASAP

© 2024 Georgia Multiple Listing Service. All Rights Reserved.






