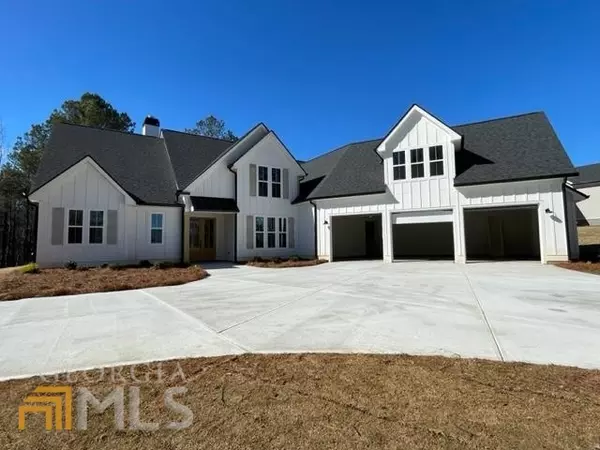Bought with Verkina Parrish • BHHS Georgia Properties
$708,152
$699,900
1.2%For more information regarding the value of a property, please contact us for a free consultation.
153 Huiet DR #5 S Fayetteville, GA 30215
4 Beds
4.5 Baths
3,525 SqFt
Key Details
Sold Price $708,152
Property Type Single Family Home
Sub Type Single Family Residence
Listing Status Sold
Purchase Type For Sale
Square Footage 3,525 sqft
Price per Sqft $200
Subdivision The Canoe Club
MLS Listing ID 10095028
Sold Date 02/22/23
Style Craftsman,Traditional
Bedrooms 4
Full Baths 4
Half Baths 1
Construction Status New Construction
HOA Fees $700
HOA Y/N Yes
Year Built 2022
Annual Tax Amount $900
Tax Year 2022
Lot Size 1.000 Acres
Property Description
New Construction! Craftsman style home in sought after Canoe Club community! 4 bedroom ranch with a*** 3 car garage on a wooded acre lot. Large plan with bonus room. Hardwoods throughout main living areas, quartz countertops in kitchen, white cabinets, freestanding tub, stone fireplace with shiplap above mantle, mudroom bench and more! Bedroom 4 and Huge bonus/flex space room upstairs. Large covered back porch. Community Clubhouse with Pool, 24 hour fitness, 2 Lakes, boat storage area. close to Trilth studios, Piedmont Hospital and a short compute to Atl Airport. Resort style living. ALL Selections have been made & ordered. NO changes accepted.
Location
State GA
County Fayette
Rooms
Basement None
Main Level Bedrooms 3
Interior
Interior Features High Ceilings, Double Vanity, Soaking Tub, Pulldown Attic Stairs, Separate Shower, Tile Bath, Walk-In Closet(s), Master On Main Level, Roommate Plan, Split Bedroom Plan
Heating Forced Air, Zoned, Dual
Cooling Electric, Ceiling Fan(s), Central Air, Zoned, Dual
Flooring Hardwood, Tile, Carpet
Fireplaces Number 1
Fireplaces Type Family Room, Factory Built
Exterior
Exterior Feature Sprinkler System
Parking Features Attached, Garage Door Opener, Garage, Kitchen Level, Parking Pad, Storage
Garage Spaces 3.0
Community Features Clubhouse, Fitness Center, Pool, Tennis Court(s)
Utilities Available Cable Available
Roof Type Composition
Building
Story One and One Half
Foundation Slab
Sewer Septic Tank
Level or Stories One and One Half
Structure Type Sprinkler System
Construction Status New Construction
Schools
Elementary Schools Cleveland
Middle Schools Bennetts Mill
High Schools Fayette County
Others
Acceptable Financing Cash, Conventional, VA Loan
Listing Terms Cash, Conventional, VA Loan
Financing Cash
Read Less
Want to know what your home might be worth? Contact us for a FREE valuation!

Our team is ready to help you sell your home for the highest possible price ASAP

© 2024 Georgia Multiple Listing Service. All Rights Reserved.






