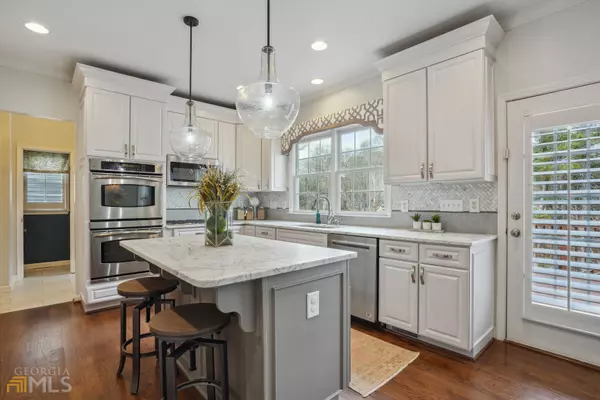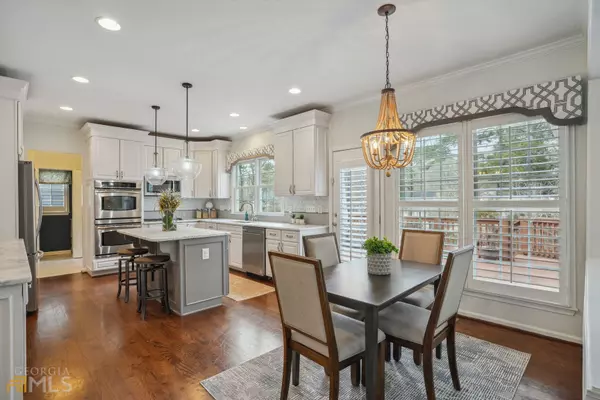$1,100,000
$1,099,000
0.1%For more information regarding the value of a property, please contact us for a free consultation.
2932 Skyland DR NE Brookhaven, GA 30341
5 Beds
3.5 Baths
4,200 SqFt
Key Details
Sold Price $1,100,000
Property Type Single Family Home
Sub Type Single Family Residence
Listing Status Sold
Purchase Type For Sale
Square Footage 4,200 sqft
Price per Sqft $261
Subdivision Ashford Park
MLS Listing ID 10125402
Sold Date 02/24/23
Style Traditional
Bedrooms 5
Full Baths 3
Half Baths 1
HOA Y/N No
Originating Board Georgia MLS 2
Year Built 2005
Annual Tax Amount $8,446
Tax Year 2022
Lot Size 0.300 Acres
Acres 0.3
Lot Dimensions 13068
Property Sub-Type Single Family Residence
Property Description
This Ashford Park renovated and expanded home is only 2 houses down from 33 acres of Ashford Forest Preserve greenspace, 1/2 mile walk to Georgian Hills Park and 1/2 mile walk to Ashford Park Elementary and offers a flat driveway and front yard and huge, sunny backyard with a stone patio and firepit. Both the kitchen and owner's bath have been fully renovated recently, large sunroom added with vaulted ceiling and the finished basement got a large bar/rec room expansion. The home's main level welcomes you with a front porch and separate dining room and dedicated office on each side of the open foyer. The plan then opens up to the fully renovated kitchen including new appliances, marble counters and backsplash, new lighting, butler's pantry, prep island and breakfast area open to a 2-story living room with gas fireplace. The living room opens to the gorgeous sunroom addition. Both the kitchen and sunroom walk out to a back deck large enough to grill, eat and and still have space for outdoor lounging furniture. The 2 car garage is on the main level and walks into a mudroom, full laundry room with sink and counter space and renovated powder room. Thoughtful design incorporates an exterior entry from the rear directly into the laundry room. Upstairs offers a renovated owner's suite and private bath with double vanities, walk-in steam shower with 3 heads + a hand held and spacious closet with built-ins. 3 additional bedrooms upstairs all with walk-in closets and bathroom with double vanities. The fully finished terrace level offers an incredible amount of space for endless entertainment. The TV room is open to a billiard room and full bar room addition with custom glass and metal garage door opening to a massive screen porch that walks into the backyard. Lower level also offers a sunny bedroom, full bath, exercise room and unfinished storage room. This home offers all the space, rooms and flow that home buyers are seeking, especially as home/work environments and needs are continually evolving.
Location
State GA
County Dekalb
Rooms
Other Rooms Outbuilding
Basement Finished Bath, Concrete, Daylight, Exterior Entry, Full, Interior Entry
Dining Room Separate Room
Interior
Interior Features Double Vanity, High Ceilings, Split Bedroom Plan, Tray Ceiling(s), Vaulted Ceiling(s), Walk-In Closet(s), Wet Bar
Heating Central, Natural Gas, Zoned
Cooling Ceiling Fan(s), Central Air, Electric, Zoned
Flooring Carpet, Hardwood, Tile
Fireplaces Number 1
Fireplaces Type Family Room, Gas Log, Gas Starter
Fireplace Yes
Appliance Dishwasher, Disposal, Double Oven, Microwave
Laundry Mud Room
Exterior
Parking Features Attached, Garage, Garage Door Opener, Kitchen Level
Fence Back Yard
Community Features Clubhouse, Park, Playground, Street Lights, Tennis Court(s), Walk To Schools, Near Shopping
Utilities Available Cable Available, Electricity Available, Natural Gas Available, Phone Available, Sewer Available, Sewer Connected, Water Available
View Y/N No
Roof Type Other
Garage Yes
Private Pool No
Building
Lot Description Private
Faces Skyland Drive just north of Tobey Road
Sewer Public Sewer
Water Public
Structure Type Other,Stone
New Construction No
Schools
Elementary Schools Ashford Park
Middle Schools Chamblee
High Schools Chamblee
Others
HOA Fee Include None
Tax ID 18 271 12 003
Security Features Security System,Smoke Detector(s)
Acceptable Financing Other
Listing Terms Other
Special Listing Condition Updated/Remodeled
Read Less
Want to know what your home might be worth? Contact us for a FREE valuation!

Our team is ready to help you sell your home for the highest possible price ASAP

© 2025 Georgia Multiple Listing Service. All Rights Reserved.





