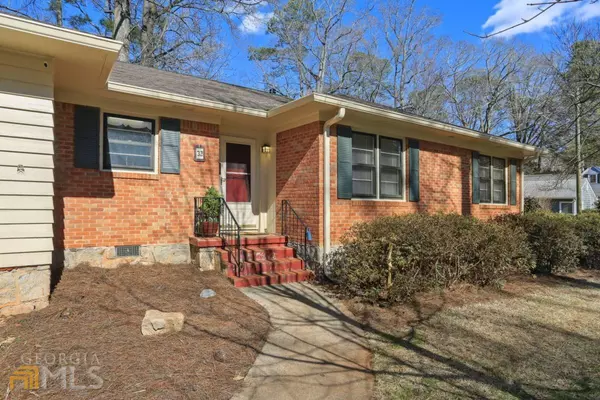Bought with Scott Legg • ERA Foster & Bond
$570,000
$585,000
2.6%For more information regarding the value of a property, please contact us for a free consultation.
32 Fairfield DR Avondale Estates, GA 30002
3 Beds
2 Baths
1,730 SqFt
Key Details
Sold Price $570,000
Property Type Single Family Home
Sub Type Single Family Residence
Listing Status Sold
Purchase Type For Sale
Square Footage 1,730 sqft
Price per Sqft $329
Subdivision Avondale Estates
MLS Listing ID 10126467
Sold Date 02/27/23
Style Brick 4 Side,Ranch
Bedrooms 3
Full Baths 2
Construction Status Resale
HOA Y/N No
Year Built 1951
Annual Tax Amount $4,961
Tax Year 2022
Lot Size 0.300 Acres
Property Description
Sought-after brick ranch style home set in the Historic Section of Avondale Estates! Enjoy a one level home with an open floor plan affording the opportunity to entertain, dine and relax by the fire. The space is flexible an the bedrooms are nice size rooms, updated bathrooms with hardwoods. You will love the sunny enclosed porch and the option to be an office or a porch. The one car garage is really the perfect place for a golf cart (this is a golf cart community) too. Walk one block to the park and Avondale Swim & Tennis Club (membership optional). Rest and relax on Fairfield Plaza and visit with the friendly neighbors or stroll with friends. You will love the walk ability here and new restaurants and Downtown Green Space. Master plan for the City of Avondale Estates is amazing and things are happening. Lots of community events and gatherings too. Wonderful Neighborhood - Wonderful Neighbors!
Location
State GA
County Dekalb
Rooms
Basement Crawl Space, Exterior Entry
Main Level Bedrooms 3
Interior
Interior Features Pulldown Attic Stairs, Master On Main Level, Roommate Plan
Heating Central
Cooling Central Air
Flooring Hardwood
Fireplaces Number 1
Fireplaces Type Living Room, Masonry
Exterior
Parking Features Attached, Garage
Fence Back Yard, Chain Link
Community Features Lake, Park, Pool, Sidewalks, Swim Team, Tennis Court(s), Walk To Public Transit, Walk To Schools, Walk To Shopping
Utilities Available Cable Available, Electricity Available, High Speed Internet, Natural Gas Available, Phone Available, Sewer Available, Water Available
Waterfront Description No Dock Or Boathouse
Roof Type Composition
Building
Story One
Foundation Block
Sewer Public Sewer
Level or Stories One
Construction Status Resale
Schools
Elementary Schools Avondale
Middle Schools Druid Hills
High Schools Druid Hills
Others
Acceptable Financing Cash, Conventional
Listing Terms Cash, Conventional
Financing Conventional
Read Less
Want to know what your home might be worth? Contact us for a FREE valuation!

Our team is ready to help you sell your home for the highest possible price ASAP

© 2024 Georgia Multiple Listing Service. All Rights Reserved.






