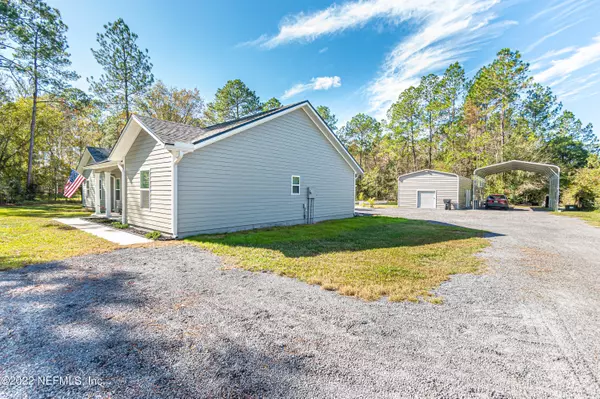$499,000
$499,000
For more information regarding the value of a property, please contact us for a free consultation.
6024 SHELLY LN Macclenny, FL 32063
4 Beds
3 Baths
2,197 SqFt
Key Details
Sold Price $499,000
Property Type Single Family Home
Sub Type Single Family Residence
Listing Status Sold
Purchase Type For Sale
Square Footage 2,197 sqft
Price per Sqft $227
Subdivision Macclenny
MLS Listing ID 1202414
Sold Date 02/28/23
Style Ranch
Bedrooms 4
Full Baths 2
Half Baths 1
HOA Y/N No
Originating Board realMLS (Northeast Florida Multiple Listing Service)
Year Built 2020
Property Description
Do not let this amazing price reduction pass you by, immediate equity at this price in this market!
This is the home you have been looking for, custom built in 2020 a 4 bedroom 2.5 bath with 2200 sq ft all on 3.3 acres but wait, also a 30x30 barn! Beautiful floors throughout this open floor plan, granite countertops and a primary bathroom with a clawfoot tub you won't want to leave, an abundance of storage and closet space.Bring the outdoor toys, maybe you want to plant a garden. All the above can be enjoyed on this private partially wooded area. Convenient to I-10, shopping and schools
Location
State FL
County Baker
Community Macclenny
Area 503-Baker County-South
Direction I-10 to the Macclenny Exit 335 (Right) South on SR121 to Mudlake Rd make a Right and Shelly Lane is on your left, home is on the right
Rooms
Other Rooms Barn(s)
Interior
Interior Features Kitchen Island, Pantry, Primary Bathroom -Tub with Separate Shower, Split Bedrooms, Walk-In Closet(s)
Heating Central
Cooling Central Air
Flooring Vinyl
Fireplaces Number 1
Fireplace Yes
Laundry Electric Dryer Hookup, Washer Hookup
Exterior
Parking Features Detached, Garage
Carport Spaces 2
Pool None
Roof Type Shingle
Porch Front Porch, Patio
Private Pool No
Building
Sewer Septic Tank
Water Well
Architectural Style Ranch
New Construction No
Schools
Elementary Schools Macclenny
Middle Schools Baker County
High Schools Baker County
Others
Tax ID 243S21001400000350
Security Features Smoke Detector(s)
Acceptable Financing Cash, Conventional, FHA, USDA Loan, VA Loan
Listing Terms Cash, Conventional, FHA, USDA Loan, VA Loan
Read Less
Want to know what your home might be worth? Contact us for a FREE valuation!

Our team is ready to help you sell your home for the highest possible price ASAP
Bought with SVR REALTY, LLC.






